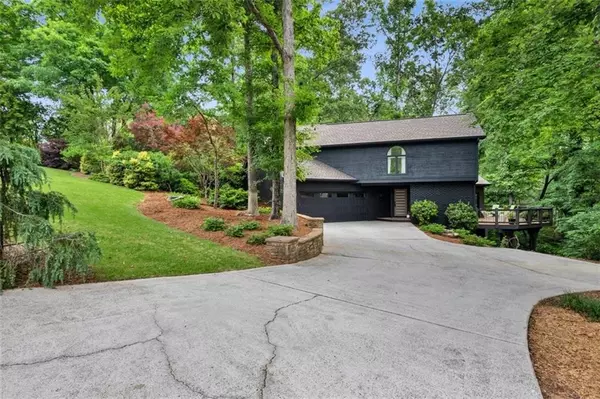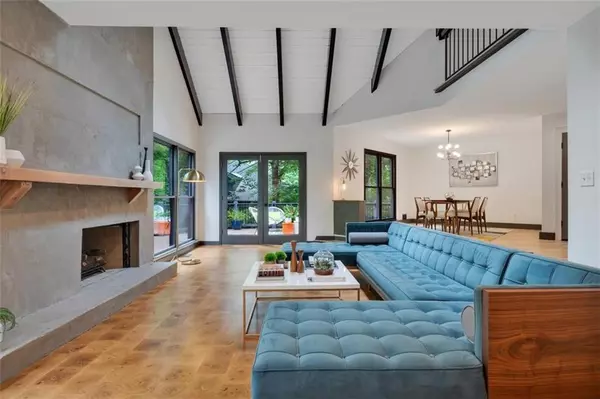$645,000
$624,000
3.4%For more information regarding the value of a property, please contact us for a free consultation.
510 Approach CT Roswell, GA 30076
5 Beds
3.5 Baths
3,486 SqFt
Key Details
Sold Price $645,000
Property Type Single Family Home
Sub Type Single Family Residence
Listing Status Sold
Purchase Type For Sale
Square Footage 3,486 sqft
Price per Sqft $185
Subdivision Horseshoe Bend
MLS Listing ID 6887282
Sold Date 06/24/21
Style Contemporary
Bedrooms 5
Full Baths 3
Half Baths 1
Construction Status Resale
HOA Fees $41/ann
HOA Y/N Yes
Year Built 1979
Annual Tax Amount $4,307
Tax Year 2020
Lot Size 0.405 Acres
Acres 0.405
Property Sub-Type Single Family Residence
Source First Multiple Listing Service
Property Description
Beautifully renovated, custom designed home in Horseshoe Bend's Riverlinks. This must-see property has a private, serene, canopy surrounded location that creates a treehouse feel with tons of windows & natural light. Sitting across from the 4th fairway on a quiet cul-de-sac, you can enjoy views of the golf course &, in the fall, views of the Chattahoochee. The main floor is the ultimate entertaining space w/multi-door access to newly constructed deck (plumbed for gas grill) & courtyard w/putting green. Large owners' suite w/vaulted ceilings & his/her walk-in closets. The unique sunken great room features premium European white oak, end grain flooring & custom concrete fireplace. Eat-in kitchen w/breakfast bar & keeping room w/fireplace.The terrace level den w/3rd fireplace has wet bar, 3/4” white oak wood floors, 2 additional bedrooms, full bath & covered patio. If you love modern design, you don't want to miss this opportunity!
Location
State GA
County Fulton
Area Horseshoe Bend
Lake Name None
Rooms
Bedroom Description Oversized Master,Split Bedroom Plan
Other Rooms None
Basement Daylight, Exterior Entry, Finished, Finished Bath, Full, Interior Entry
Dining Room Great Room, Seats 12+
Kitchen Breakfast Bar, Breakfast Room, Cabinets Other, Eat-in Kitchen, Keeping Room, Pantry, Stone Counters, Wine Rack
Interior
Interior Features Beamed Ceilings, Bookcases, Cathedral Ceiling(s), Disappearing Attic Stairs, Double Vanity, Entrance Foyer, High Speed Internet, His and Hers Closets, Wet Bar
Heating Central, Natural Gas
Cooling Ceiling Fan(s), Central Air
Flooring Carpet, Ceramic Tile, Hardwood
Fireplaces Number 3
Fireplaces Type Basement, Gas Log, Great Room, Keeping Room, Masonry
Equipment None
Window Features Insulated Windows,Skylight(s)
Appliance Dishwasher, Disposal, Double Oven, Electric Cooktop, Gas Water Heater, Refrigerator, Tankless Water Heater
Laundry In Hall, Laundry Room, Main Level
Exterior
Exterior Feature Courtyard, Other
Parking Features Attached, Driveway, Garage, Garage Door Opener, Garage Faces Side, Kitchen Level
Garage Spaces 2.0
Fence Fenced
Pool None
Community Features Clubhouse, Country Club, Golf, Homeowners Assoc, Street Lights, Tennis Court(s)
Utilities Available Cable Available, Electricity Available, Natural Gas Available, Phone Available, Sewer Available, Underground Utilities, Water Available
View Y/N Yes
View River, Other
Roof Type Composition
Street Surface Asphalt
Accessibility None
Handicap Access None
Porch Covered, Deck, Patio, Wrap Around
Total Parking Spaces 6
Private Pool false
Building
Lot Description Cul-De-Sac, Front Yard, Landscaped, Private, Sloped, Wooded
Story Two
Foundation Concrete Perimeter
Sewer Public Sewer
Water Public
Architectural Style Contemporary
Level or Stories Two
Structure Type Brick Front,Cedar
Construction Status Resale
Schools
Elementary Schools River Eves
Middle Schools Holcomb Bridge
High Schools Centennial
Others
HOA Fee Include Maintenance Grounds
Senior Community no
Restrictions false
Tax ID 12 296207770149
Read Less
Want to know what your home might be worth? Contact us for a FREE valuation!

Our team is ready to help you sell your home for the highest possible price ASAP

Bought with Dorsey Alston Realtors






