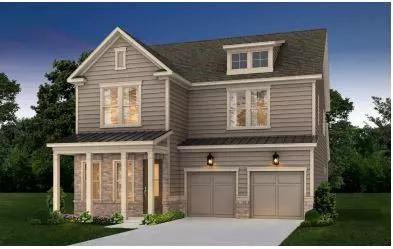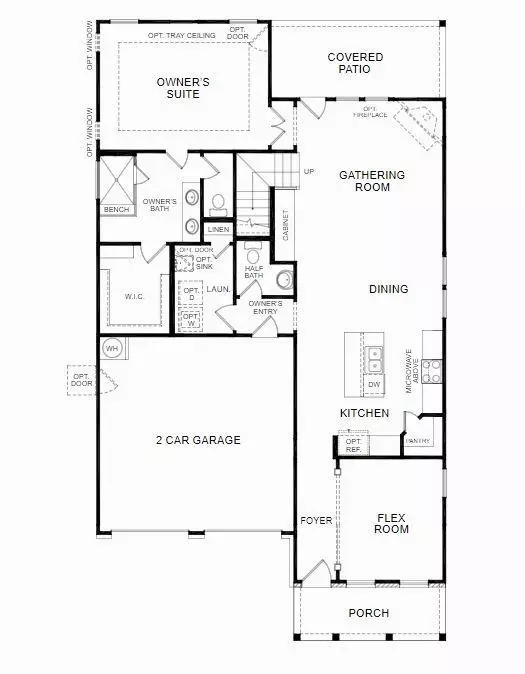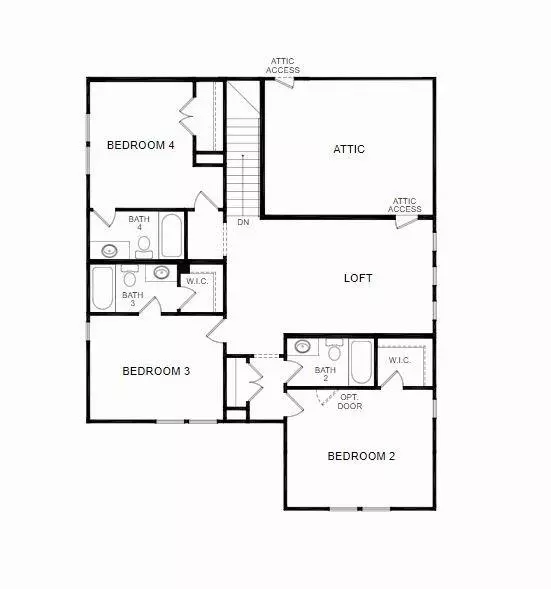$525,620
$525,620
For more information regarding the value of a property, please contact us for a free consultation.
1030 Penny LN Roswell, GA 30076
4 Beds
4.5 Baths
2,544 SqFt
Key Details
Sold Price $525,620
Property Type Single Family Home
Sub Type Single Family Residence
Listing Status Sold
Purchase Type For Sale
Square Footage 2,544 sqft
Price per Sqft $206
Subdivision Enclave At East Roswell
MLS Listing ID 6885103
Sold Date 06/25/21
Style Craftsman, Traditional
Bedrooms 4
Full Baths 4
Half Baths 1
Construction Status Under Construction
HOA Fees $170/mo
HOA Y/N Yes
Year Built 2021
Tax Year 2021
Lot Size 7,840 Sqft
Acres 0.18
Property Sub-Type Single Family Residence
Source FMLS API
Property Description
MLS# The Clover A by Taylor Morrison! Ready June! The Clover by Taylor Morrison offers a first floor owner's suite and plenty of space to entertain. The large front porch offers a great space to greet your guests and welcomes you to your home. A sunny, open kitchen with large island overlooks the dining area and gathering room and keeps everyone a part of the conversation. The spacious first floor owner's suite opens to a luxurious bathroom with large tile shower, dual vanities, and walk-in closet. Upstairs, a loft space and three additional bedrooms provide plenty of private space for everyone. Design upgrades consist of upgraded kitchen cabinets, quartz countertop in kitchen, under cabinet kitchen lighting, laundry room cabinets, refrigerator, washer & dryer, whole house blinds, laminate flooring on main level, upgraded cabinets in all bathrooms Structural options added to 1030 Penny Lane include: vented fireplace with raised hearth, floor outlet, irrigation system, whole house surge protector. REPRESENTATIVE PHOTOS ADDED
Location
State GA
County Fulton
Area Enclave At East Roswell
Lake Name None
Rooms
Bedroom Description Master on Main
Other Rooms None
Basement None
Main Level Bedrooms 1
Dining Room Open Concept
Kitchen Cabinets White, Kitchen Island, Pantry Walk-In, Solid Surface Counters, View to Family Room
Interior
Interior Features Double Vanity, Entrance Foyer, High Ceilings 9 ft Upper, High Ceilings 10 ft Main, High Speed Internet, Tray Ceiling(s), Walk-In Closet(s)
Heating Forced Air, Zoned
Cooling Ceiling Fan(s), Central Air, Zoned
Flooring Carpet, Ceramic Tile, Hardwood
Fireplaces Number 1
Fireplaces Type Family Room, Gas Log
Equipment Irrigation Equipment
Window Features Insulated Windows
Appliance Gas Cooktop, Gas Oven, Range Hood, Refrigerator
Laundry Laundry Room, Main Level, Other
Exterior
Exterior Feature Private Front Entry, Private Yard
Parking Features Driveway, Garage, Garage Door Opener, Garage Faces Front
Garage Spaces 2.0
Fence None
Pool None
Community Features Homeowners Assoc, Near Schools, Near Shopping, Near Trails/Greenway, Sidewalks, Street Lights
Utilities Available Natural Gas Available, Underground Utilities
View Y/N Yes
View Other
Roof Type Ridge Vents, Shingle
Street Surface Asphalt
Accessibility None
Handicap Access None
Porch Covered, Front Porch, Patio
Total Parking Spaces 2
Building
Lot Description Back Yard, Corner Lot
Story Two
Sewer Public Sewer
Water Public
Architectural Style Craftsman, Traditional
Level or Stories Two
Structure Type Brick Front, Cement Siding
Construction Status Under Construction
Schools
Elementary Schools Hillside
Middle Schools Holcomb Bridge
High Schools Centennial
Others
HOA Fee Include Insurance, Maintenance Grounds
Senior Community no
Restrictions true
Tax ID 12 279007300887
Special Listing Condition None
Read Less
Want to know what your home might be worth? Contact us for a FREE valuation!

Our team is ready to help you sell your home for the highest possible price ASAP

Bought with Virtual Properties Realty.com






