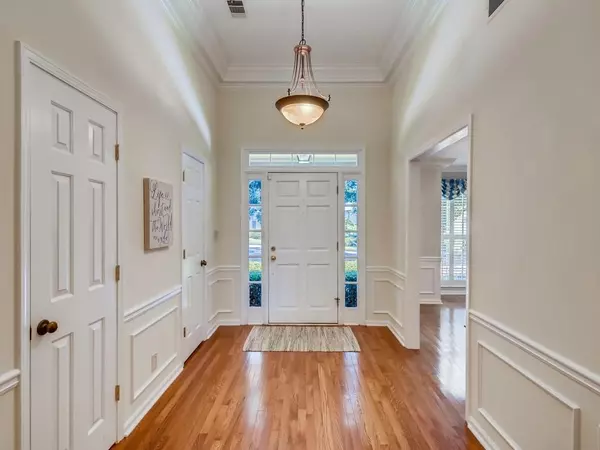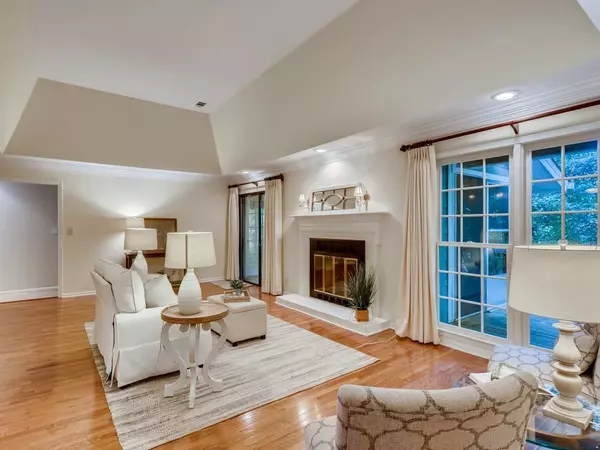$580,000
$520,000
11.5%For more information regarding the value of a property, please contact us for a free consultation.
8335 Riverbirch DR Roswell, GA 30076
5 Beds
3.5 Baths
2,173 SqFt
Key Details
Sold Price $580,000
Property Type Single Family Home
Sub Type Single Family Residence
Listing Status Sold
Purchase Type For Sale
Square Footage 2,173 sqft
Price per Sqft $266
Subdivision Horseshoe Bend
MLS Listing ID 6900515
Sold Date 07/16/21
Style Ranch,Traditional
Bedrooms 5
Full Baths 3
Half Baths 1
Construction Status Resale
HOA Fees $41/ann
HOA Y/N Yes
Year Built 1978
Annual Tax Amount $3,433
Tax Year 2020
Lot Size 0.320 Acres
Acres 0.32
Property Sub-Type Single Family Residence
Source First Multiple Listing Service
Property Description
Attractive, well-maintained ranch offers one-level living at its best! Located in sought-after Horseshoe Bend community. Welcoming entry leads to large Great Room with brick fireplace that opens onto the screen porch that extends across the back of the house. Hardwood floors. The spacious owner's suite has a door leading to the porch. Updated owner's bath has double vanity, garden tub, and separate shower. Two nice-sized secondary bedrooms on the main level with a pristine bath between. Updated kitchen with casual dining area with built-ins. Partially finished lower level includes a 2nd fireplace and doors leading to walk-out patio, 2 more bedrooms and full bathroom. Lots of storage space in the clean & neat unfinished area. Side entry 2 car garage. Pretty backyard is level. Make this beautiful home yours.
Location
State GA
County Fulton
Area Horseshoe Bend
Lake Name None
Rooms
Bedroom Description Master on Main,Oversized Master
Other Rooms None
Basement Daylight, Exterior Entry, Finished, Finished Bath, Interior Entry
Main Level Bedrooms 3
Dining Room Seats 12+, Separate Dining Room
Kitchen Breakfast Room, Cabinets Stain, Kitchen Island, Stone Counters
Interior
Interior Features Bookcases, Disappearing Attic Stairs, Entrance Foyer, Tray Ceiling(s), Walk-In Closet(s), Wet Bar
Heating Central, Natural Gas, Zoned
Cooling Ceiling Fan(s), Central Air, Zoned
Flooring Carpet, Hardwood, Other
Fireplaces Number 2
Fireplaces Type Basement, Great Room
Equipment Irrigation Equipment
Window Features Insulated Windows,Plantation Shutters
Appliance Dishwasher, Disposal, Double Oven, Electric Cooktop, Microwave, Refrigerator
Laundry In Kitchen, Laundry Room, Main Level
Exterior
Exterior Feature Private Yard
Parking Features Garage, Garage Faces Side, Kitchen Level
Garage Spaces 2.0
Fence None
Pool None
Community Features Community Dock, Country Club, Golf, Homeowners Assoc, Lake, Near Schools, Near Shopping, Near Trails/Greenway, Public Transportation, Street Lights, Tennis Court(s)
Utilities Available Cable Available, Electricity Available, Natural Gas Available, Phone Available, Sewer Available, Underground Utilities, Water Available
Waterfront Description None
View Y/N Yes
View Other
Roof Type Composition
Street Surface Paved
Accessibility None
Handicap Access None
Porch Covered, Deck, Screened
Private Pool false
Building
Lot Description Back Yard, Front Yard, Landscaped, Private, Wooded
Story One
Foundation Concrete Perimeter
Sewer Public Sewer
Water Public
Architectural Style Ranch, Traditional
Level or Stories One
Structure Type Brick Front,Cement Siding
Construction Status Resale
Schools
Elementary Schools River Eves
Middle Schools Holcomb Bridge
High Schools Centennial
Others
HOA Fee Include Reserve Fund,Security
Senior Community no
Restrictions false
Tax ID 12 296007780140
Ownership Fee Simple
Financing no
Read Less
Want to know what your home might be worth? Contact us for a FREE valuation!

Our team is ready to help you sell your home for the highest possible price ASAP

Bought with Atlanta Communities






