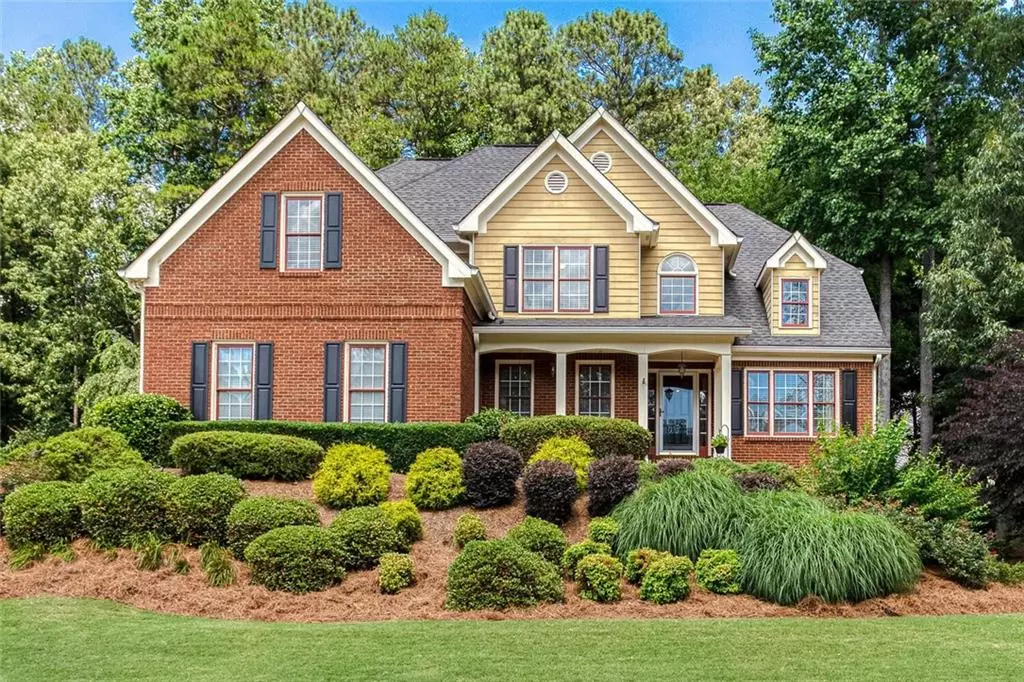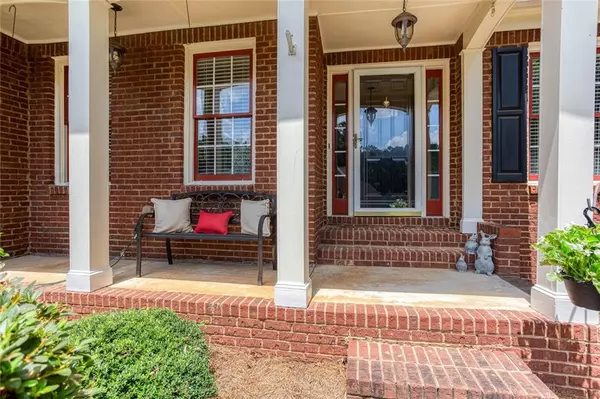$490,000
$479,900
2.1%For more information regarding the value of a property, please contact us for a free consultation.
654 Braidwood DR NW Acworth, GA 30101
5 Beds
3.5 Baths
3,660 SqFt
Key Details
Sold Price $490,000
Property Type Single Family Home
Sub Type Single Family Residence
Listing Status Sold
Purchase Type For Sale
Square Footage 3,660 sqft
Price per Sqft $133
Subdivision Brookstone
MLS Listing ID 6898201
Sold Date 07/30/21
Style Traditional
Bedrooms 5
Full Baths 3
Half Baths 1
Construction Status Resale
HOA Fees $50/ann
HOA Y/N Yes
Year Built 1998
Annual Tax Amount $3,209
Tax Year 2020
Lot Size 0.319 Acres
Acres 0.3192
Property Sub-Type Single Family Residence
Source FMLS API
Property Description
Stately brick front home in active swim/tennis community! This beautiful home has it all!! As you enter from the front porch a welcoming two-story foyer greets you. To the left is the living room and on the right side is a large dining room with tons of natural light. Straight back is the family room with a cozy fireplace. A loft area off the family room is currently being used as an office. The kitchen is a chef's dream. Remodeled in the last few years, everything is new. Cabinets, granite, appliances, and wine cooler. Beautiful glass front cabinets were added as well An oversized eating area leads to the private rear deck. A hard to find master is on the main level as well as the laundry room and half bath. The upper level features 3 nice sized bedrooms and a full bath. Several rooms have been freshly painted and the outside of the home and driveway were just pressure washed. The In-law-suite on the lower level is tastefully done. Features include living room, full kitchen, dining area, full bath with roll-in shower, spacious bedroom, laundry closet, and flex room. There is a separate entrance as well. A small portion of the lower level was left unfinished for storage. Homes with these features don't come along often! **THE SQUARE FOOTAGE SHOWN DOES NOT INCLUDE THE FINISHED LOWER LEVEL** Award winning schools. Near shopping/dining/medical. Location! Location! Location!
Location
State GA
County Cobb
Area Brookstone
Lake Name None
Rooms
Bedroom Description In-Law Floorplan
Other Rooms None
Basement Finished, Finished Bath, Full, Interior Entry
Main Level Bedrooms 1
Dining Room Separate Dining Room
Kitchen Breakfast Bar, Breakfast Room, Cabinets Stain, Kitchen Island, Stone Counters, View to Family Room, Other
Interior
Interior Features Cathedral Ceiling(s), Disappearing Attic Stairs, Double Vanity, Entrance Foyer 2 Story, High Ceilings 9 ft Main, High Speed Internet, Walk-In Closet(s)
Heating Natural Gas
Cooling Ceiling Fan(s), Central Air, Zoned
Flooring Carpet, Ceramic Tile, Hardwood
Fireplaces Number 1
Fireplaces Type Factory Built, Family Room
Equipment None
Window Features None
Appliance Dishwasher, Disposal, Electric Cooktop, Electric Oven, Gas Water Heater, Microwave, Refrigerator, Self Cleaning Oven, Other
Laundry Laundry Room, Lower Level, Main Level
Exterior
Exterior Feature Private Front Entry, Private Rear Entry, Storage, Other
Parking Features Driveway, Garage, Garage Door Opener, Garage Faces Side
Garage Spaces 2.0
Fence Back Yard, Wood
Pool None
Community Features Clubhouse, Homeowners Assoc, Near Schools, Near Shopping, Playground, Pool, Sidewalks, Street Lights, Swim Team, Tennis Court(s)
Utilities Available Cable Available, Electricity Available, Natural Gas Available, Phone Available, Sewer Available, Underground Utilities, Water Available
View Y/N Yes
View Other
Roof Type Composition
Street Surface Asphalt
Accessibility Accessible Bedroom, Accessible Doors, Accessible Full Bath, Accessible Hallway(s)
Handicap Access Accessible Bedroom, Accessible Doors, Accessible Full Bath, Accessible Hallway(s)
Porch Covered, Deck, Front Porch
Total Parking Spaces 2
Building
Lot Description Back Yard, Front Yard, Landscaped, Sloped, Wooded
Story Two
Sewer Public Sewer
Water Public
Architectural Style Traditional
Level or Stories Two
Structure Type Brick Front
Construction Status Resale
Schools
Elementary Schools Vaughan
Middle Schools Lost Mountain
High Schools Harrison
Others
HOA Fee Include Reserve Fund, Swim/Tennis
Senior Community no
Restrictions true
Tax ID 20026701150
Special Listing Condition None
Read Less
Want to know what your home might be worth? Contact us for a FREE valuation!

Our team is ready to help you sell your home for the highest possible price ASAP

Bought with Heritage Oaks Realty, LLC






