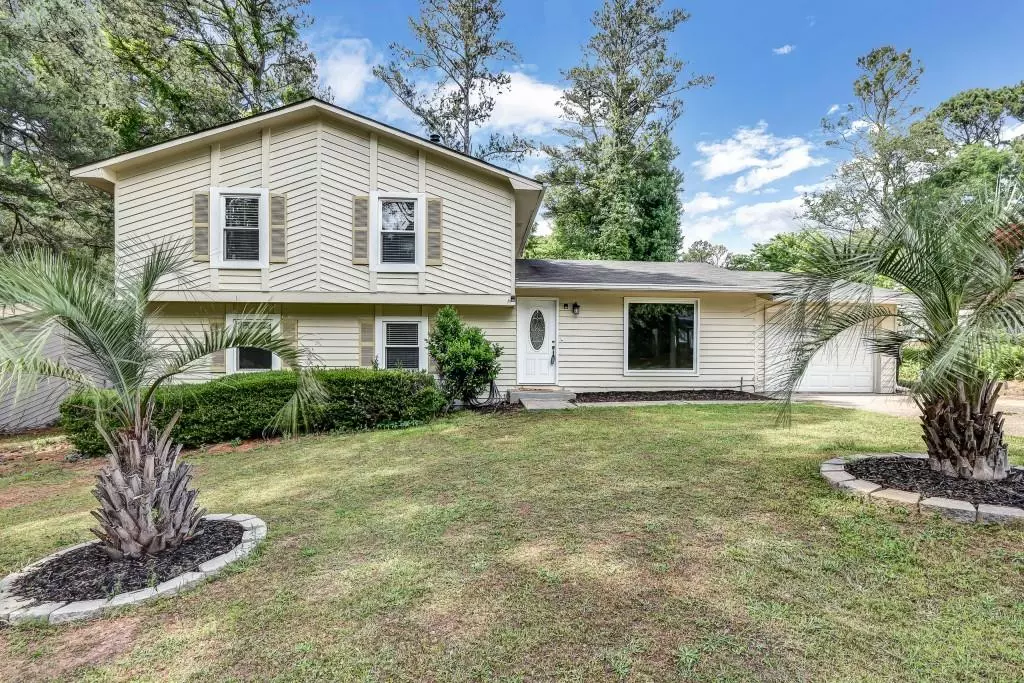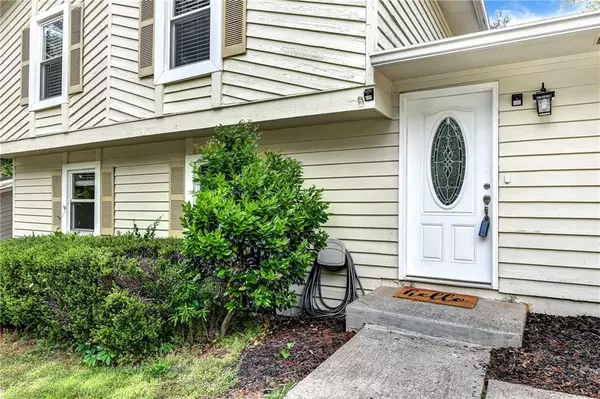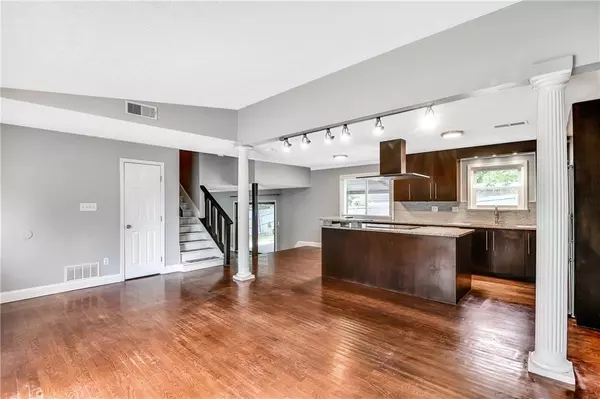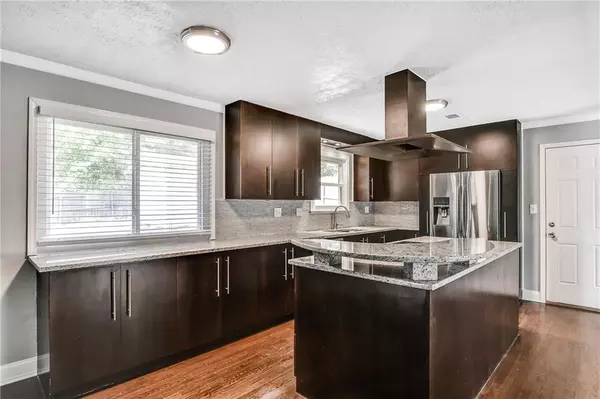$305,000
$310,000
1.6%For more information regarding the value of a property, please contact us for a free consultation.
1045 Terramont DR Roswell, GA 30076
4 Beds
2.5 Baths
1,507 SqFt
Key Details
Sold Price $305,000
Property Type Single Family Home
Sub Type Single Family Residence
Listing Status Sold
Purchase Type For Sale
Square Footage 1,507 sqft
Price per Sqft $202
Subdivision Terramont
MLS Listing ID 6551122
Sold Date 06/16/19
Style Traditional
Bedrooms 4
Full Baths 2
Half Baths 1
Year Built 1977
Annual Tax Amount $1,670
Tax Year 2017
Lot Size 9,583 Sqft
Property Sub-Type Single Family Residence
Source FMLS API
Property Description
Stunning renovated home now available in the heart of Roswell! Large yard with a pool and incredible covered outdoor kitchen! Amazing space for entertaining! Beautiful hardwood floors throughout! Spacious modern kitchen with gorgeous granite countertops and stainless appliances. Cozy living room with built-in shelving and fireplace. Separate office on main level. Updated master bath with modern touches and separate sinks! This home is convenient to GA 400 and Downtown Roswell. It has it all! Don't miss this one!
Location
State GA
County Fulton
Rooms
Other Rooms Shed(s)
Basement None
Dining Room Great Room, Separate Dining Room
Kitchen Breakfast Bar, Cabinets Stain, Eat-in Kitchen, Kitchen Island, Pantry, Stone Counters, View to Family Room
Interior
Interior Features Bookcases, Double Vanity, High Speed Internet
Heating Forced Air, Natural Gas
Cooling Ceiling Fan(s), Central Air
Flooring Ceramic Tile, Hardwood
Fireplaces Number 1
Fireplaces Type Great Room
Equipment None
Laundry Laundry Room, Main Level
Exterior
Exterior Feature Gas Grill, Private Yard, Storage
Parking Features Attached, Driveway, Garage, Kitchen Level
Garage Spaces 1.0
Fence Back Yard, Fenced, Wood
Pool Fiberglass, In Ground
Community Features None
Utilities Available Cable Available, Electricity Available, Natural Gas Available, Sewer Available, Underground Utilities, Water Available
Waterfront Description None
View Y/N Yes
View Other
Roof Type Composition, Shingle
Building
Lot Description Back Yard, Front Yard, Landscaped, Level
Story Multi/Split
Sewer Public Sewer
Water Public
Schools
Elementary Schools Hillside
Middle Schools Holcomb Bridge
High Schools Centennial
Others
Senior Community no
Ownership Fee Simple
Special Listing Condition None
Read Less
Want to know what your home might be worth? Contact us for a FREE valuation!

Our team is ready to help you sell your home for the highest possible price ASAP

Bought with Keller Williams Realty Intown ATL






