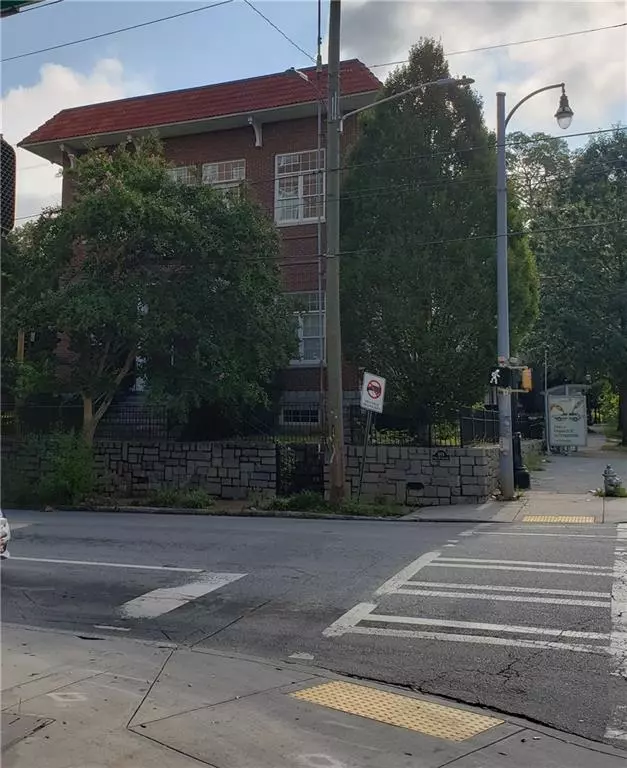$770,175
$815,000
5.5%For more information regarding the value of a property, please contact us for a free consultation.
1074 Ponce De Leon AVE NE Atlanta, GA 30306
3 Beds
3.5 Baths
2,664 SqFt
Key Details
Sold Price $770,175
Property Type Single Family Home
Sub Type Single Family Residence
Listing Status Sold
Purchase Type For Sale
Square Footage 2,664 sqft
Price per Sqft $289
MLS Listing ID 6596820
Sold Date 11/11/19
Style Traditional
Bedrooms 3
Full Baths 3
Half Baths 1
Construction Status Resale
HOA Y/N No
Year Built 2005
Annual Tax Amount $16,823
Tax Year 2018
Lot Size 6,625 Sqft
Acres 0.1521
Property Sub-Type Single Family Residence
Source FMLS API
Property Description
If you are looking for a home that is less than 4 miles to everything in the heart of Atlanta, this is the place for you! This two story home has an open concept on the main floor, the perfect canvas for you to make it how you want it! There are 3 bedrooms and 2 bathrooms on the 2nd level and a spiral staircase that will lead you to the rooftop that gives you a perfect view of the city. Don't miss out on this amazing opportunity to live close to everything!
Location
State GA
County Fulton
Area None
Lake Name None
Rooms
Bedroom Description Oversized Master
Other Rooms None
Basement Daylight, Driveway Access, Finished
Dining Room Open Concept
Kitchen Solid Surface Counters
Interior
Interior Features Other
Heating Central
Cooling Central Air
Flooring Ceramic Tile, Hardwood
Fireplaces Number 1
Fireplaces Type Family Room
Equipment None
Window Features None
Appliance Dishwasher, Microwave, Refrigerator
Laundry Upper Level
Exterior
Exterior Feature Other
Parking Features Attached, Drive Under Main Level, Garage, Garage Faces Rear
Garage Spaces 4.0
Fence Fenced, Wrought Iron
Pool None
Community Features Near Marta, Near Shopping, Near Trails/Greenway, Park, Public Transportation, Restaurant, Sidewalks, Street Lights
Utilities Available Electricity Available
Waterfront Description None
View Y/N Yes
View City
Roof Type Shingle
Street Surface Concrete
Accessibility None
Handicap Access None
Porch Patio, Rooftop
Total Parking Spaces 4
Building
Lot Description Corner Lot
Story Two
Sewer Public Sewer
Water Public
Architectural Style Traditional
Level or Stories Two
Structure Type Brick 4 Sides
Construction Status Resale
Schools
Elementary Schools Springdale Park
Middle Schools Inman
High Schools Grady
Others
Senior Community no
Restrictions false
Tax ID 14 001600090913
Ownership Fee Simple
Financing no
Special Listing Condition Auction
Read Less
Want to know what your home might be worth? Contact us for a FREE valuation!

Our team is ready to help you sell your home for the highest possible price ASAP

Bought with Rogers Realty Consultants, LLC.






