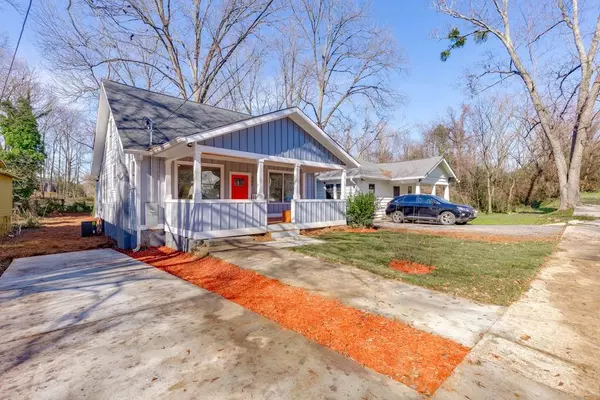$325,000
$329,900
1.5%For more information regarding the value of a property, please contact us for a free consultation.
307 ATWOOD ST SW Atlanta, GA 30310
3 Beds
3 Baths
1,976 SqFt
Key Details
Sold Price $325,000
Property Type Single Family Home
Sub Type Single Family Residence
Listing Status Sold
Purchase Type For Sale
Square Footage 1,976 sqft
Price per Sqft $164
Subdivision West End Heights
MLS Listing ID 6673537
Sold Date 07/21/20
Style A-Frame,Craftsman
Bedrooms 3
Full Baths 3
Construction Status New Construction
HOA Y/N No
Year Built 1920
Annual Tax Amount $1,753
Tax Year 2018
Lot Size 6,708 Sqft
Acres 0.154
Property Sub-Type Single Family Residence
Source First Multiple Listing Service
Property Description
PRICE IMPROVEMENT!!! Beltline in your backyard! Situated in the Westview Community with 2 Master Suites!!! Charming 3 bed/3 full baths beautifully renovated Craftsman Style Home is steps away from the BeltLine!!! This property boasts bright open floor plan with hardwoods floors and natural lighting throughout, serene oversized front porch, granite countertops, stainless steel appliances, and spacious backyard perfect for entertaining. Walk to the Beltline, Marta, bike trails & greenway, park w/playground, restaurants, world class night life and more.
Location
State GA
County Fulton
Area West End Heights
Lake Name None
Rooms
Bedroom Description In-Law Floorplan,Master on Main,Oversized Master
Other Rooms None
Basement None
Main Level Bedrooms 2
Dining Room Open Concept
Kitchen None
Interior
Interior Features High Ceilings 10 ft Main, High Ceilings 10 ft Lower, Double Vanity, High Speed Internet, Walk-In Closet(s)
Heating Central, Electric, Forced Air, Zoned
Cooling Zoned
Flooring Hardwood
Fireplaces Type None
Equipment None
Window Features Insulated Windows
Appliance Dishwasher, Disposal, Electric Water Heater, Electric Oven, Refrigerator
Laundry In Hall, Main Level
Exterior
Exterior Feature Other, Private Yard
Parking Features Driveway, Level Driveway, Parking Pad
Fence None
Pool None
Community Features Near Beltline, Public Transportation, Near Trails/Greenway, Other, Park, Sidewalks, Street Lights, Near Public Transport, Near Schools, Near Shopping
Utilities Available Cable Available, Electricity Available, Phone Available, Sewer Available, Water Available
Waterfront Description None
View Y/N Yes
View City, Other
Roof Type Composition
Street Surface None
Accessibility None
Handicap Access None
Porch Covered, Deck, Front Porch
Total Parking Spaces 2
Private Pool false
Building
Lot Description Back Yard, Front Yard, Level, Private
Story One and One Half
Sewer Public Sewer
Water Public
Architectural Style A-Frame, Craftsman
Level or Stories One and One Half
Structure Type Other
Construction Status New Construction
Schools
Elementary Schools M. A. Jones
Middle Schools Herman J. Russell West End Academy
High Schools Booker T. Washington
Others
Senior Community no
Restrictions false
Tax ID 14 014000031478
Financing no
Read Less
Want to know what your home might be worth? Contact us for a FREE valuation!

Our team is ready to help you sell your home for the highest possible price ASAP

Bought with Heritage Oaks Realty, LLC






