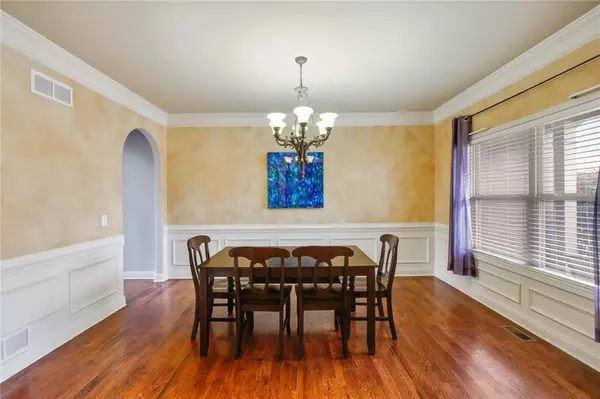$395,000
$399,900
1.2%For more information regarding the value of a property, please contact us for a free consultation.
8440 Mossybrook LN Douglasville, GA 30135
5 Beds
4 Baths
5,542 SqFt
Key Details
Sold Price $395,000
Property Type Single Family Home
Sub Type Single Family Residence
Listing Status Sold
Purchase Type For Sale
Square Footage 5,542 sqft
Price per Sqft $71
Subdivision Windsor Creek Estates
MLS Listing ID 6676777
Sold Date 08/31/20
Style Craftsman
Bedrooms 5
Full Baths 4
Construction Status Resale
HOA Fees $16/ann
HOA Y/N Yes
Year Built 2005
Annual Tax Amount $3,809
Tax Year 2019
Lot Size 2.101 Acres
Acres 2.1012
Property Sub-Type Single Family Residence
Source First Multiple Listing Service
Property Description
Craftsman Style In The Estates Nestled On Private 2+AC Lot w/Creek! Grand 2 Story Entry Leads to Formal LR/OFC, Banquet Dining. 2 Story Greatroom w/Wall Of Windows! Gourmet Kit w/Island. Guest Suite On Main. Elegant Owners's Suite w/His/Hers Closets & Soaking Tub/Tiled Shower. Lower Level Is A Perfect Entertainers delight! Wine Cellar, Family Rm, Media w/Sliding Barn Doors. Stamped Concrete Flooring! InLaw Suite w/Kitchenette Exercise Rm Cent. Vac, Sec System, Spray Foam Ins! Irrigation Sys -26x40 slab for Det Garage or RV Parking! Great Schools! Convenient to Airport.
Location
State GA
County Douglas
Area Windsor Creek Estates
Lake Name None
Rooms
Bedroom Description In-Law Floorplan,Oversized Master
Other Rooms Workshop
Basement Driveway Access, Finished, Finished Bath, Full
Dining Room Seats 12+, Separate Dining Room
Kitchen Eat-in Kitchen, Kitchen Island, Pantry, View to Family Room
Interior
Interior Features Central Vacuum, Double Vanity, Entrance Foyer 2 Story, High Ceilings 9 ft Lower, High Ceilings 9 ft Main, Walk-In Closet(s), Wet Bar
Heating Central
Cooling Central Air
Flooring Carpet, Hardwood
Fireplaces Number 1
Fireplaces Type Family Room
Equipment None
Window Features Insulated Windows
Appliance Dishwasher, Disposal, Microwave, Refrigerator
Laundry In Hall, Upper Level
Exterior
Exterior Feature Balcony
Parking Features Driveway, Garage
Garage Spaces 2.0
Fence Fenced
Pool None
Community Features Near Trails/Greenway
Utilities Available Cable Available
Waterfront Description Creek
View Y/N Yes
View Other
Roof Type Shingle
Street Surface Asphalt
Accessibility None
Handicap Access None
Porch Deck, Front Porch
Private Pool false
Building
Lot Description Back Yard, Creek On Lot, Cul-De-Sac, Front Yard, Private
Story Three Or More
Sewer Septic Tank
Water Public
Architectural Style Craftsman
Level or Stories Three Or More
Structure Type Brick Front
Construction Status Resale
Schools
Elementary Schools South Douglas
Middle Schools Fairplay
High Schools Alexander
Others
Senior Community no
Restrictions false
Tax ID 01110350025
Read Less
Want to know what your home might be worth? Contact us for a FREE valuation!

Our team is ready to help you sell your home for the highest possible price ASAP

Bought with PalmerHouse Properties






