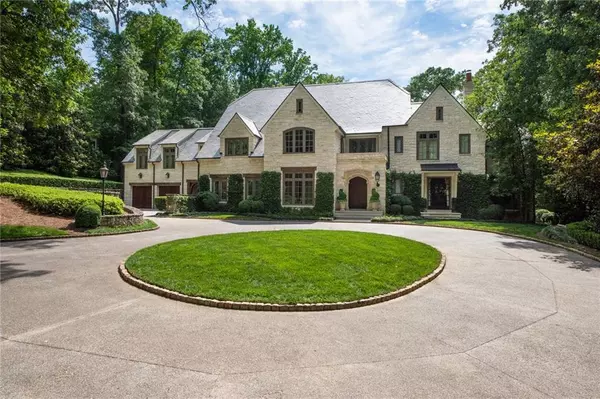$4,000,000
$4,100,000
2.4%For more information regarding the value of a property, please contact us for a free consultation.
3200 Ridgewood RD NW Atlanta, GA 30327
5 Beds
7.5 Baths
9,272 SqFt
Key Details
Sold Price $4,000,000
Property Type Single Family Home
Sub Type Single Family Residence
Listing Status Sold
Purchase Type For Sale
Square Footage 9,272 sqft
Price per Sqft $431
Subdivision Buckhead
MLS Listing ID 6682313
Sold Date 10/30/20
Style Contemporary/Modern, European, Traditional
Bedrooms 5
Full Baths 6
Half Baths 3
Construction Status Resale
HOA Y/N No
Year Built 2007
Annual Tax Amount $65,343
Tax Year 2017
Lot Size 1.727 Acres
Acres 1.7273
Property Sub-Type Single Family Residence
Source FMLS API
Property Description
Stunning gated estate property with gorgeous grounds and many custom details. High ceilings, hardwood floors and open floor plan are complemented by antique doors, waterworks fixtures, antique paneling, marble counters and custom cabinetry. Pool house w/ full bath and steam shower. Terrace level w/ media room, wine cellar, gym, huge entertaining rooms, custom bar area, and space for a batting cage!! Large master suite with views of the pool. Covered patio on the back as well as grilling patio on the side. Elevator shaft, whole house generator. This house has it all!!
Location
State GA
County Fulton
Area Buckhead
Lake Name None
Rooms
Bedroom Description In-Law Floorplan, Master on Main, Oversized Master
Other Rooms Outdoor Kitchen, Pool House
Basement Daylight, Exterior Entry, Finished, Finished Bath, Full, Interior Entry
Main Level Bedrooms 1
Dining Room Seats 12+, Separate Dining Room
Kitchen Breakfast Bar, Breakfast Room, Keeping Room, Kitchen Island, Pantry Walk-In, Stone Counters, View to Family Room
Interior
Interior Features Beamed Ceilings, Bookcases, Cathedral Ceiling(s), Central Vacuum, Entrance Foyer, High Ceilings 9 ft Upper, High Ceilings 10 ft Lower, High Ceilings 10 ft Main
Heating Central, Forced Air, Natural Gas, Zoned
Cooling Central Air, Zoned
Flooring Hardwood
Fireplaces Number 4
Fireplaces Type Great Room, Keeping Room, Living Room, Masonry, Outside
Equipment Generator, Home Theater, Irrigation Equipment
Window Features Insulated Windows
Appliance Dishwasher, Disposal, Double Oven, Gas Range, Microwave, Refrigerator
Laundry Main Level, Upper Level
Exterior
Exterior Feature Garden, Gas Grill, Private Front Entry, Private Yard
Parking Features Attached, Garage Faces Side, Kitchen Level, Level Driveway
Garage Spaces 3.0
Fence Back Yard, Fenced, Front Yard
Pool Gunite, Heated, In Ground
Community Features Near Schools
Utilities Available Cable Available, Electricity Available, Natural Gas Available, Phone Available, Sewer Available, Water Available
Waterfront Description None
View Y/N Yes
View Other
Roof Type Slate
Street Surface Paved
Accessibility Accessible Bedroom
Handicap Access Accessible Bedroom
Porch Covered, Rear Porch
Total Parking Spaces 3
Private Pool true
Building
Lot Description Back Yard, Front Yard, Landscaped, Level, Private, Wooded
Story Three Or More
Sewer Public Sewer
Water Public
Architectural Style Contemporary/Modern, European, Traditional
Level or Stories Three Or More
Structure Type Stone
Construction Status Resale
Schools
Elementary Schools Jackson - Atlanta
Middle Schools Sutton
High Schools North Atlanta
Others
Senior Community no
Restrictions false
Tax ID 17 0233 LL0111
Special Listing Condition None
Read Less
Want to know what your home might be worth? Contact us for a FREE valuation!

Our team is ready to help you sell your home for the highest possible price ASAP

Bought with Engel & Volkers Atlanta






