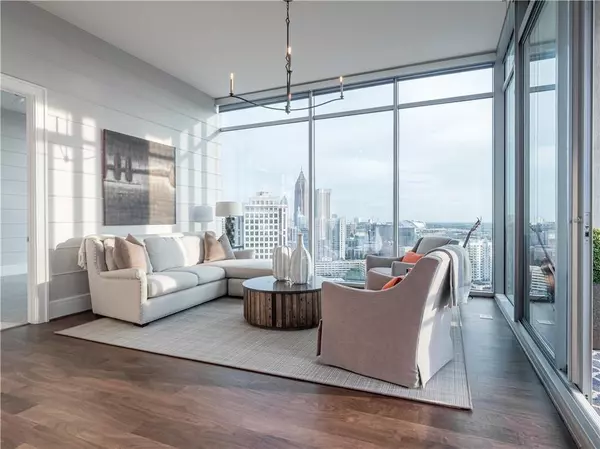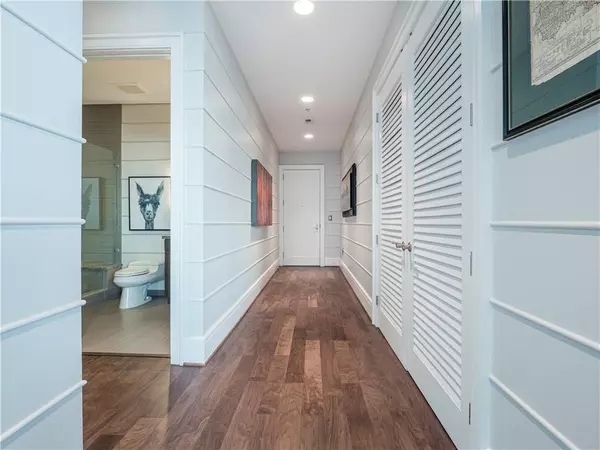$1,455,000
$1,499,900
3.0%For more information regarding the value of a property, please contact us for a free consultation.
1065 Peachtree ST NE #3502 Atlanta, GA 30309
3 Beds
3 Baths
2,288 SqFt
Key Details
Sold Price $1,455,000
Property Type Condo
Sub Type Condominium
Listing Status Sold
Purchase Type For Sale
Square Footage 2,288 sqft
Price per Sqft $635
Subdivision 1065 Midtown Loews
MLS Listing ID 6686437
Sold Date 04/29/20
Style Contemporary/Modern, High Rise (6 or more stories)
Bedrooms 3
Full Baths 3
Construction Status Resale
HOA Fees $1,818/mo
HOA Y/N Yes
Year Built 2015
Annual Tax Amount $20,028
Tax Year 2018
Lot Size 2,286 Sqft
Acres 0.0525
Property Sub-Type Condominium
Source FMLS API
Property Description
Live on Top of Atlanta! Boasting Amazing South Facing Views from this Beautiful Corner 35th floor, 3 Bed, 3 bath End unit at The Loews Residences. The unit showcases 12' ceilings, floor to ceiling windows, 44" Custom Cabinetry, Thermador appliances, SubZero wine refrigerator, Beautiful hardwood floors, Built in Bunk beds in 1 of the 3 bedrooms. The Master bath features a Victoria+Albert tub & frame less shower & a huge master closet w/ custom built in cabinetry. Resident Only pool, private lounge, & access to Spa & other hotel amenities. Priced under market value! Call or Text to Set up a Showing today!
Location
State GA
County Fulton
Area 1065 Midtown Loews
Lake Name None
Rooms
Other Rooms None
Basement None
Main Level Bedrooms 3
Dining Room Open Concept
Kitchen Breakfast Bar, Cabinets Stain, Eat-in Kitchen, Kitchen Island, Stone Counters, View to Family Room
Interior
Interior Features Double Vanity, Entrance Foyer, High Ceilings 10 ft Main, High Speed Internet, Walk-In Closet(s)
Heating Central, Zoned
Cooling Ceiling Fan(s), Central Air, Zoned
Flooring Carpet, Hardwood, Other
Fireplaces Type None
Equipment None
Window Features Insulated Windows
Appliance Dishwasher, Disposal, Electric Water Heater, Gas Cooktop, Gas Oven, Microwave, Refrigerator
Laundry In Hall, Main Level
Exterior
Exterior Feature Balcony, Gas Grill, Other
Parking Features Assigned, Deeded, Garage
Garage Spaces 2.0
Fence None
Pool Gunite, Heated
Community Features Clubhouse, Concierge, Fitness Center, Homeowners Assoc, Near Beltline, Near Marta, Near Schools, Near Shopping, Pool, Public Transportation, Restaurant, Sidewalks
Utilities Available Cable Available, Electricity Available, Natural Gas Available, Phone Available, Sewer Available, Water Available
View Y/N Yes
View City
Roof Type Tar/Gravel
Street Surface Asphalt
Accessibility None
Handicap Access None
Porch Covered, Deck
Total Parking Spaces 2
Private Pool true
Building
Lot Description Other
Story Multi/Split
Sewer Public Sewer
Water Public
Architectural Style Contemporary/Modern, High Rise (6 or more stories)
Level or Stories Multi/Split
Structure Type Other
Construction Status Resale
Schools
Elementary Schools Springdale Park
Middle Schools David T Howard
High Schools Grady
Others
HOA Fee Include Door person, Gas, Insurance, Maintenance Structure, Maintenance Grounds, Pest Control, Reserve Fund, Security, Swim/Tennis, Trash
Senior Community no
Restrictions true
Tax ID 17 010600055225
Ownership Condominium
Financing no
Special Listing Condition None
Read Less
Want to know what your home might be worth? Contact us for a FREE valuation!

Our team is ready to help you sell your home for the highest possible price ASAP

Bought with Keller Williams Realty Chattahoochee North, LLC





