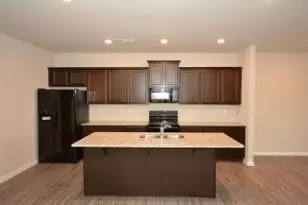$256,115
$259,725
1.4%For more information regarding the value of a property, please contact us for a free consultation.
231 Royal Crescent TER Holly Springs, GA 30115
3 Beds
2.5 Baths
2,141 SqFt
Key Details
Sold Price $256,115
Property Type Townhouse
Sub Type Townhouse
Listing Status Sold
Purchase Type For Sale
Square Footage 2,141 sqft
Price per Sqft $119
Subdivision Holly Commons
MLS Listing ID 6665575
Sold Date 08/25/20
Style Townhouse, Traditional
Bedrooms 3
Full Baths 2
Half Baths 1
HOA Fees $73/ann
Year Built 2020
Annual Tax Amount $3,707
Tax Year 2020
Property Sub-Type Townhouse
Source FMLS API
Property Description
Back on the Market!!! Yard work is taken care of for free & easy Lifestyle. Inviting Front Porch, Tapered Column's w/Brick Base. Luxury Vinyl Plank on 1st Floor, Kitchen features Granite, Island, LED Lights, & 36” Espresso Cabinets, Stove, dishwasher, microwave included, Breakfast area opn to Family Rm.Separate F/D. Upstairs has Master B/R w/Trey Ceiling & Walk in Closet, Master Bath w/5 Ft. Shower, Cultured Marble Vanities.2 additional B/R & Hall Bath along w/Upstairs Laundry. Home has 2" faux wood blinds. Basement w/Mud Rm. Unfinished area & Drive under 2 car Garage. I have lowered the price of this home by $5,000.00 I can still cover all closing cost with a preferred lender. Or you can reduce the home with the additional money if not needed for closing cost. This is the last New Construction Townhome in the community for sale. It will not last long....
Location
State GA
County Cherokee
Rooms
Other Rooms None
Basement Exterior Entry, Interior Entry, Partial, Unfinished
Dining Room Open Concept, Separate Dining Room
Kitchen Cabinets Stain, Eat-in Kitchen, Kitchen Island, Pantry Walk-In, Solid Surface Counters, View to Family Room
Interior
Interior Features Double Vanity, High Ceilings 9 ft Main, Tray Ceiling(s), Walk-In Closet(s)
Heating Electric
Cooling Central Air, Zoned
Flooring Carpet, Other
Fireplaces Type None
Equipment None
Laundry Laundry Room, Upper Level
Exterior
Exterior Feature Private Rear Entry
Parking Features Attached, Drive Under Main Level, Garage, Garage Faces Rear
Garage Spaces 2.0
Fence None
Pool None
Community Features Homeowners Assoc, Near Shopping, Pool, Sidewalks, Street Lights, Tennis Court(s)
Utilities Available Cable Available, Electricity Available, Phone Available, Sewer Available, Underground Utilities, Water Available
View Y/N Yes
View Other
Roof Type Composition
Building
Lot Description Landscaped
Story Two
Sewer Public Sewer
Water Public
Schools
Elementary Schools Indian Knoll
Middle Schools Dean Rusk
High Schools Sequoyah
Others
Senior Community no
Ownership Fee Simple
Special Listing Condition None
Read Less
Want to know what your home might be worth? Contact us for a FREE valuation!

Our team is ready to help you sell your home for the highest possible price ASAP

Bought with BHGRE Metro Brokers






