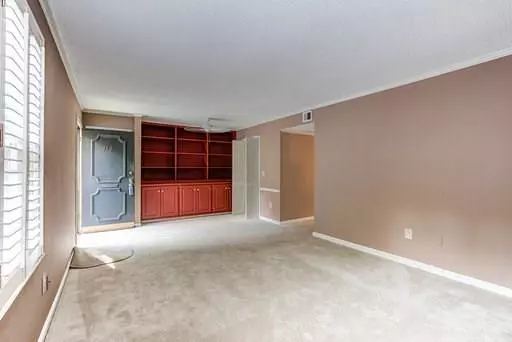$193,500
$210,000
7.9%For more information regarding the value of a property, please contact us for a free consultation.
114 Lablanc WAY Atlanta, GA 30327
2 Beds
2.5 Baths
1,342 SqFt
Key Details
Sold Price $193,500
Property Type Townhouse
Sub Type Townhouse
Listing Status Sold
Purchase Type For Sale
Square Footage 1,342 sqft
Price per Sqft $144
Subdivision Cross Creek
MLS Listing ID 6053119
Sold Date 01/23/19
Style Townhouse,Traditional
Bedrooms 2
Full Baths 2
Half Baths 1
Construction Status Resale
HOA Fees $418/mo
HOA Y/N Yes
Year Built 1970
Available Date 2018-07-27
Annual Tax Amount $2,141
Tax Year 2016
Property Sub-Type Townhouse
Source First Multiple Listing Service
Property Description
Largest sq ft townhouse floor plan with rear staircase, WALK-IN CLOSETS, Over-sized family room (twice the size of other floor plans), newer appliances and DR flooring. Private, fenced courtyard/patio opens to greenspace! STEPLESS entry to unit, does not face 75. Amenity package included in HOA fees: 3 pools, 4 tennis courts, par-3, 18-hole golf course, restaurant & bar on property, fitness (for small monthly fee) and management office onsite. Dog park approved by board!! Great roommate plan for potential rental opportunity.
Location
State GA
County Fulton
Area Cross Creek
Lake Name None
Rooms
Bedroom Description Roommate Floor Plan,Split Bedroom Plan,Other
Other Rooms None
Basement None
Dining Room Separate Dining Room
Kitchen Cabinets White
Interior
Interior Features Bookcases, High Ceilings 9 ft Main, Walk-In Closet(s)
Heating Electric, Forced Air
Cooling Ceiling Fan(s), Central Air
Flooring Carpet
Fireplaces Type None
Equipment Intercom
Appliance Dishwasher, Disposal, Electric Range, Electric Water Heater, Microwave, Refrigerator, Self Cleaning Oven
Laundry In Kitchen, Main Level
Exterior
Exterior Feature Courtyard, Private Yard, Other
Parking Features Kitchen Level, Parking Lot
Fence None
Pool None
Community Features Clubhouse, Fitness Center, Gated, Golf, Homeowners Assoc, Near Schools, Near Shopping, Pool, Restaurant, Tennis Court(s)
Utilities Available Cable Available, Electricity Available, Sewer Available, Underground Utilities, Water Available
Waterfront Description None
View Y/N Yes
View Other
Roof Type Composition
Accessibility Accessible Entrance
Handicap Access Accessible Entrance
Porch Enclosed, Patio, Rear Porch
Private Pool false
Building
Lot Description Landscaped
Story Two
Architectural Style Townhouse, Traditional
Level or Stories Two
Structure Type Brick 4 Sides
Construction Status Resale
Schools
Elementary Schools Morris Brandon
Middle Schools Willis A. Sutton
High Schools North Atlanta
Others
HOA Fee Include Insurance,Maintenance Structure,Maintenance Grounds,Reserve Fund,Sewer,Termite,Trash,Water
Senior Community no
Restrictions false
Tax ID 17 018500070038
Ownership Condominium
Financing yes
Read Less
Want to know what your home might be worth? Contact us for a FREE valuation!

Our team is ready to help you sell your home for the highest possible price ASAP

Bought with Ansley Atlanta Real Estate, LLC.






