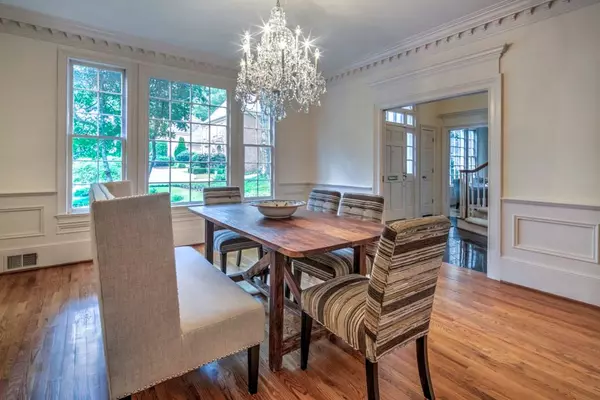$703,250
$899,000
21.8%For more information regarding the value of a property, please contact us for a free consultation.
1200 Longcourte DR NW Atlanta, GA 30327
4 Beds
4.5 Baths
3,288 SqFt
Key Details
Sold Price $703,250
Property Type Townhouse
Sub Type Townhouse
Listing Status Sold
Purchase Type For Sale
Square Footage 3,288 sqft
Price per Sqft $213
Subdivision Longcourte On West Paces Ferry
MLS Listing ID 6059703
Sold Date 04/12/19
Style European,Traditional
Bedrooms 4
Full Baths 4
Half Baths 1
Construction Status Resale
HOA Fees $208/ann
HOA Y/N Yes
Year Built 1987
Available Date 2018-08-17
Annual Tax Amount $12,276
Tax Year 2017
Property Sub-Type Townhouse
Source First Multiple Listing Service
Property Description
Incredible investment! $96,000 TOTAL PRICE REDUCTION!! Classic architecture & elegance in this beautiful/spacious “Townhome” w/ A+ walkability to favorite Buckhead restaurants/shopping! Elevator to all levels! Hard to find pet rear yard, 10' ceilings main, 9' upper lvl, extensive millwork, curved staircase, beautiful hardwds, gracious sized living spaces, updated kitchen walkin pantry, kitchen lvl garage.Fireside library/family room & master bd. Huge walkout deck, gardeners dream w greenhouse, darling potting shed, firepit! Finished ter lvl, workshop/craftrm/storage!
Location
State GA
County Fulton
Area Longcourte On West Paces Ferry
Lake Name None
Rooms
Bedroom Description Other
Other Rooms None
Basement Daylight, Exterior Entry, Finished, Full, Interior Entry
Dining Room Seats 12+, Separate Dining Room
Kitchen Cabinets Other, Eat-in Kitchen, Kitchen Island, Pantry Walk-In, Stone Counters
Interior
Interior Features Bookcases, Central Vacuum, Elevator, Entrance Foyer, High Ceilings 9 ft Upper, High Ceilings 10 ft Main, High Speed Internet, Walk-In Closet(s), Wet Bar
Heating Forced Air, Natural Gas
Cooling Central Air
Flooring Carpet, Hardwood
Fireplaces Number 2
Fireplaces Type Family Room, Gas Log, Master Bedroom
Equipment Intercom
Appliance Dishwasher, Disposal, Double Oven, Gas Range, Gas Water Heater, Refrigerator
Laundry Laundry Room, Main Level
Exterior
Exterior Feature None
Parking Features Driveway, Garage, Garage Door Opener, Kitchen Level
Garage Spaces 2.0
Fence Back Yard, Chain Link, Fenced, Privacy
Pool None
Community Features Homeowners Assoc, Near Public Transport, Near Schools, Near Shopping, Public Transportation, Restaurant
Utilities Available Cable Available, Electricity Available, Natural Gas Available
Waterfront Description None
View Y/N Yes
View Other
Roof Type Composition,Slate
Accessibility Accessible Entrance
Handicap Access Accessible Entrance
Porch Deck
Private Pool false
Building
Lot Description Landscaped
Story Three Or More
Architectural Style European, Traditional
Level or Stories Three Or More
Structure Type Stucco
Construction Status Resale
Schools
Elementary Schools Jackson - Atlanta
Middle Schools Sandtown
High Schools North Atlanta
Others
HOA Fee Include Maintenance Grounds
Senior Community no
Restrictions false
Tax ID 17 018100060025
Ownership Fee Simple
Read Less
Want to know what your home might be worth? Contact us for a FREE valuation!

Our team is ready to help you sell your home for the highest possible price ASAP

Bought with Non FMLS Member






