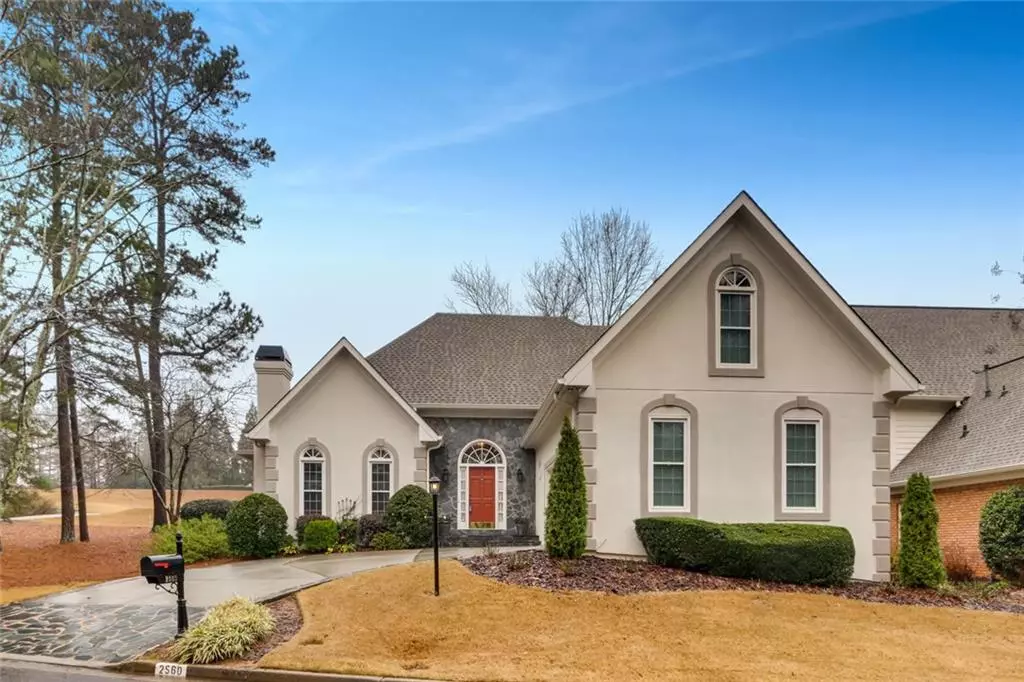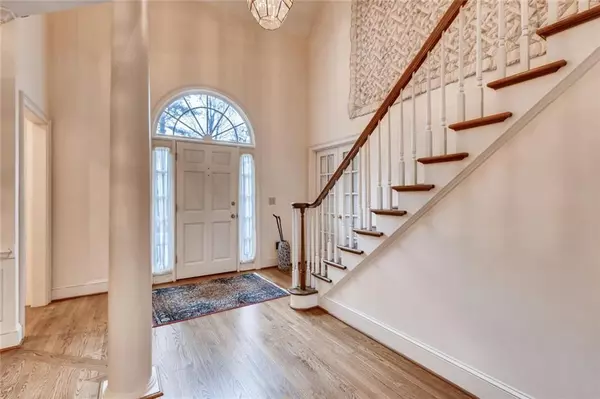$412,000
$434,900
5.3%For more information regarding the value of a property, please contact us for a free consultation.
2560 Club Springs DR Roswell, GA 30076
3 Beds
2.5 Baths
2,723 SqFt
Key Details
Sold Price $412,000
Property Type Single Family Home
Sub Type Single Family Residence
Listing Status Sold
Purchase Type For Sale
Square Footage 2,723 sqft
Price per Sqft $151
Subdivision Willow Springs
MLS Listing ID 6116145
Sold Date 06/07/19
Style Traditional
Bedrooms 3
Full Baths 2
Half Baths 1
Construction Status Resale
HOA Fees $165/mo
HOA Y/N Yes
Year Built 1988
Annual Tax Amount $2,384
Tax Year 2017
Lot Size 10,585 Sqft
Acres 0.243
Property Sub-Type Single Family Residence
Source First Multiple Listing Service
Property Description
New PAINT and CARPET! Lovingly maintained by original owner 3 bedroom, 2 1/2 bath home on the 18th tee box with wrap around porch, MASTER ON MAIN with attached library/study in the prestigious Willow Springs that surrounds the Country Club of Roswell. This section provides lawn care for 165.00/mo. Newer windows, roof, HVAC and exterior paint. Enjoy all the amenities in this active swim/tennis/golf neighborhood including concerts, movie nights and food trucks while just minutes away from historic downtown Roswell, Alpharetta, highly rated schools and 400.
Location
State GA
County Fulton
Area Willow Springs
Lake Name None
Rooms
Bedroom Description Master on Main,Split Bedroom Plan
Other Rooms None
Basement None
Main Level Bedrooms 1
Dining Room Seats 12+, Separate Dining Room
Kitchen Breakfast Room, Cabinets Stain, Eat-in Kitchen, Laminate Counters, Pantry
Interior
Interior Features Entrance Foyer, Entrance Foyer 2 Story, High Ceilings 9 ft Main, High Ceilings 9 ft Upper, Tray Ceiling(s), Walk-In Closet(s), Wet Bar
Heating Natural Gas
Cooling Central Air
Flooring Carpet, Hardwood
Fireplaces Number 2
Fireplaces Type Gas Log, Gas Starter, Living Room, Other Room
Equipment None
Appliance Dishwasher, Disposal, Electric Range, Gas Water Heater, Microwave
Laundry Laundry Room, Main Level
Exterior
Exterior Feature Other
Parking Features Attached, Driveway, Garage, Garage Door Opener, Kitchen Level
Garage Spaces 2.0
Fence None
Pool None
Community Features Clubhouse, Country Club, Fitness Center, Golf, Homeowners Assoc, Lake, Near Trails/Greenway, Playground, Pool, Tennis Court(s)
Utilities Available Cable Available, Electricity Available, Natural Gas Available, Underground Utilities
Waterfront Description None
View Y/N Yes
View Golf Course
Roof Type Composition
Street Surface Paved
Accessibility None
Handicap Access None
Porch Deck, Front Porch, Wrap Around
Private Pool false
Building
Story Two
Sewer Public Sewer
Water Public
Architectural Style Traditional
Level or Stories Two
Structure Type Stucco
Construction Status Resale
Schools
Elementary Schools Northwood
Middle Schools Haynes Bridge
High Schools Centennial
Others
HOA Fee Include Maintenance Grounds
Senior Community no
Restrictions false
Tax ID 12 290307890014
Read Less
Want to know what your home might be worth? Contact us for a FREE valuation!

Our team is ready to help you sell your home for the highest possible price ASAP

Bought with Harry Norman Realtors






