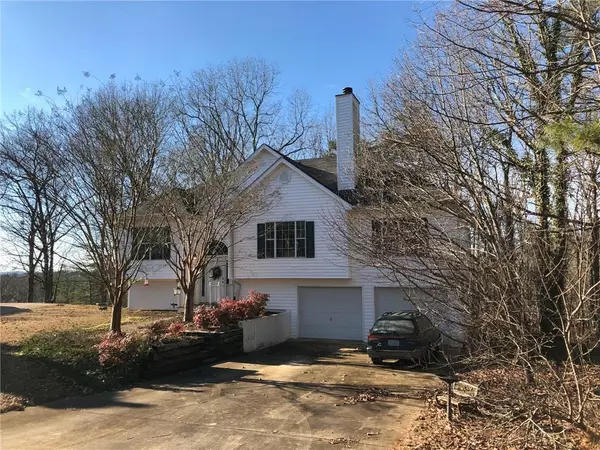$190,000
$195,900
3.0%For more information regarding the value of a property, please contact us for a free consultation.
450 Laiken DR Jasper, GA 30143
3 Beds
2 Baths
1,736 SqFt
Key Details
Sold Price $190,000
Property Type Single Family Home
Sub Type Single Family Residence
Listing Status Sold
Purchase Type For Sale
Square Footage 1,736 sqft
Price per Sqft $109
Subdivision Riverstone
MLS Listing ID 6122986
Sold Date 04/10/19
Style Ranch,Traditional
Bedrooms 3
Full Baths 2
Construction Status Resale
HOA Y/N No
Year Built 1998
Available Date 2019-01-21
Annual Tax Amount $1,358
Tax Year 2018
Lot Size 0.880 Acres
Acres 0.88
Property Sub-Type Single Family Residence
Source First Multiple Listing Service
Property Description
Amazing opportunity to own a home in the beautiful Riverstone subdivision! Situated on a quiet cul-de-sac, you'll find the privacy of this home ideal. Over 3/4 acre of wooded land is yours to explore, or simply enjoy the view from your oversized screened in porch. The main floor includes three bedrooms while the partially finished basement adds another two rooms plus ample storage stubbed for a future bath. This home has had only one owner but needs a little TLC, mostly cosmetic. HVAC is less than two years old. Priced below comps, this home is sure to sell quickly!
Location
State GA
County Pickens
Area Riverstone
Lake Name None
Rooms
Bedroom Description Master on Main,Split Bedroom Plan
Other Rooms None
Basement Bath/Stubbed, Driveway Access, Exterior Entry, Full, Interior Entry, Partial
Main Level Bedrooms 3
Dining Room None
Kitchen Breakfast Room, Cabinets White, Laminate Counters, Pantry, View to Family Room
Interior
Interior Features Cathedral Ceiling(s), Disappearing Attic Stairs, Double Vanity, High Speed Internet, Tray Ceiling(s), Walk-In Closet(s)
Heating Forced Air, Natural Gas
Cooling Ceiling Fan(s), Central Air
Flooring Carpet
Fireplaces Number 1
Fireplaces Type Factory Built, Family Room, Gas Starter
Equipment None
Window Features Insulated Windows
Appliance Dishwasher, Electric Range, Gas Water Heater
Laundry In Kitchen
Exterior
Exterior Feature Other
Parking Features Drive Under Main Level, Garage, Garage Door Opener, Level Driveway
Garage Spaces 2.0
Fence Back Yard, Wood
Pool None
Community Features None
Utilities Available Cable Available, Electricity Available, Natural Gas Available, Underground Utilities
View Y/N No
Roof Type Composition
Street Surface Paved
Accessibility None
Handicap Access None
Porch Covered, Deck, Screened
Private Pool false
Building
Lot Description Cul-De-Sac, Level, Private, Wooded
Story Multi/Split
Sewer Septic Tank
Water Public
Architectural Style Ranch, Traditional
Level or Stories Multi/Split
Structure Type Vinyl Siding
Construction Status Resale
Schools
Elementary Schools Tate
Middle Schools Pickens County
High Schools Pickens
Others
Senior Community no
Restrictions false
Tax ID 065 094 139
Read Less
Want to know what your home might be worth? Contact us for a FREE valuation!

Our team is ready to help you sell your home for the highest possible price ASAP

Bought with RE/MAX Town and Country






