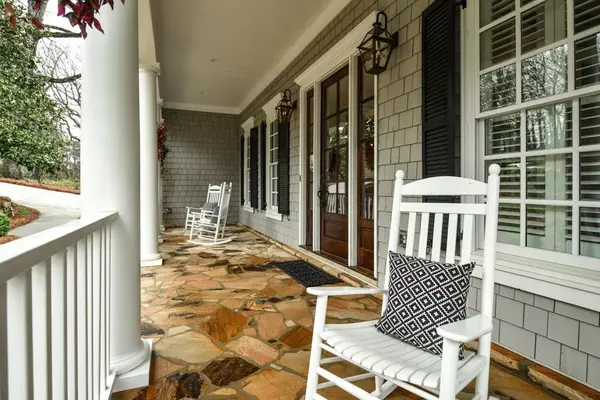$2,230,000
$2,325,000
4.1%For more information regarding the value of a property, please contact us for a free consultation.
110 Forrest Lake DR NW Atlanta, GA 30327
6 Beds
7 Baths
7,780 SqFt
Key Details
Sold Price $2,230,000
Property Type Single Family Home
Sub Type Single Family Residence
Listing Status Sold
Purchase Type For Sale
Square Footage 7,780 sqft
Price per Sqft $286
Subdivision Chastain Park
MLS Listing ID 6125536
Sold Date 05/01/19
Style Cape Cod,Traditional
Bedrooms 6
Full Baths 6
Half Baths 2
Construction Status Resale
HOA Y/N No
Year Built 2014
Annual Tax Amount $19,481
Tax Year 2016
Lot Size 0.726 Acres
Acres 0.726
Property Sub-Type Single Family Residence
Source First Multiple Listing Service
Property Description
This home has it all! On a quiet street in Chastain Park, it is sited on a rare lakefront lot. The spacious home is a family and entertaining jewel. Two owners suites (main & upper floor), au pair suite w/sitting rm and study loft present many options. A striking kitchen, huge island, professional appliances and multiple staging areas offer great flow for interacting with family & guests. The terrace level will impress with its stylish look, full bar, family rm, rec rm & music room. Enjoy nature at the lake, saltwater pool, screened porch w/FP & deck. Tons of storage!
Location
State GA
County Fulton
Area Chastain Park
Lake Name None
Rooms
Bedroom Description Master on Main
Other Rooms None
Basement Daylight, Exterior Entry, Finished, Finished Bath, Interior Entry
Main Level Bedrooms 1
Dining Room Seats 12+, Separate Dining Room
Kitchen Breakfast Bar, Cabinets White, Eat-in Kitchen, Keeping Room, Kitchen Island, Pantry Walk-In, Stone Counters, View to Family Room
Interior
Interior Features Bookcases, Double Vanity, Entrance Foyer, Entrance Foyer 2 Story, High Ceilings 10 ft Main, High Speed Internet, His and Hers Closets, Low Flow Plumbing Fixtures, Walk-In Closet(s), Wet Bar
Heating Natural Gas, Zoned
Cooling Central Air, Zoned
Flooring Hardwood
Fireplaces Number 3
Fireplaces Type Family Room, Gas Log, Keeping Room, Other Room, Outside
Equipment Irrigation Equipment
Window Features Insulated Windows
Appliance Disposal, Gas Range, Gas Water Heater, Microwave, Refrigerator
Laundry Main Level, Upper Level
Exterior
Exterior Feature Garden, Rear Stairs
Parking Features Attached, Garage, Garage Faces Side, Kitchen Level
Garage Spaces 3.0
Fence Fenced
Pool Gunite, Heated, In Ground
Community Features Fitness Center, Golf, Lake, Near Shopping, Park, Playground, Pool, Restaurant, Sidewalks, Street Lights, Tennis Court(s)
Utilities Available Cable Available
Waterfront Description Lake Front
View Y/N Yes
View Lake, Other
Roof Type Composition
Street Surface Paved
Accessibility None
Handicap Access None
Porch Covered, Deck, Front Porch, Patio, Screened
Private Pool false
Building
Lot Description Landscaped, Private
Story Three Or More
Sewer Public Sewer
Water Public
Architectural Style Cape Cod, Traditional
Level or Stories Three Or More
Structure Type Shingle Siding
Construction Status Resale
Schools
Elementary Schools Heards Ferry
Middle Schools Ridgeview Charter
High Schools Riverwood International Charter
Others
Senior Community no
Restrictions false
Tax ID 17 011900060402
Read Less
Want to know what your home might be worth? Contact us for a FREE valuation!

Our team is ready to help you sell your home for the highest possible price ASAP

Bought with RE/MAX Around Atlanta Realty






