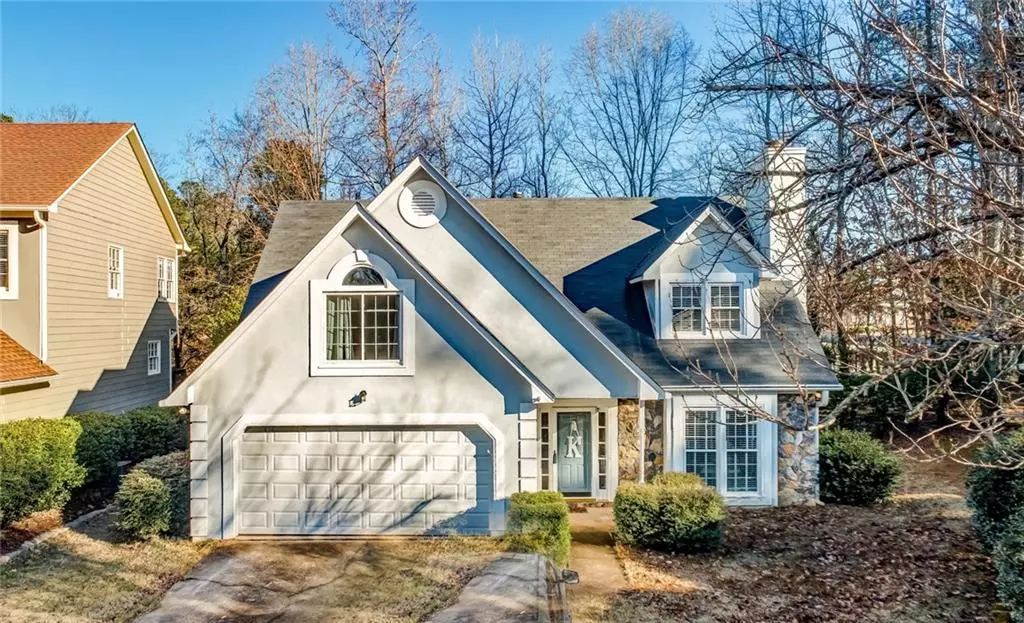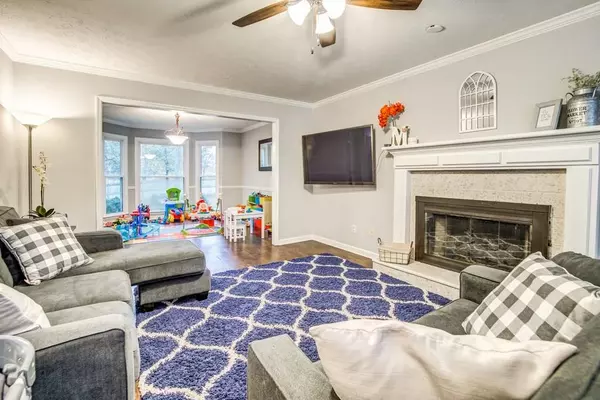$315,000
$315,000
For more information regarding the value of a property, please contact us for a free consultation.
995 LITCHFIELD PL Roswell, GA 30076
3 Beds
2.5 Baths
1,782 SqFt
Key Details
Sold Price $315,000
Property Type Single Family Home
Sub Type Single Family Residence
Listing Status Sold
Purchase Type For Sale
Square Footage 1,782 sqft
Price per Sqft $176
Subdivision Whitehall
MLS Listing ID 6112403
Sold Date 02/14/19
Style Craftsman
Bedrooms 3
Full Baths 2
Half Baths 1
Construction Status Resale
HOA Fees $50/ann
HOA Y/N Yes
Year Built 1987
Available Date 2018-12-21
Annual Tax Amount $2,924
Tax Year 2017
Lot Size 0.251 Acres
Acres 0.251
Property Sub-Type Single Family Residence
Source First Multiple Listing Service
Property Description
Stunning home located in the heart of Roswell, conveniently located close to restaurants and shopping. This home is impeccable! The entryway opens to a spacious living room with a cozy fireplace. Newly updated kitchen with a farmhouse feel features beautiful cool gray backspash and newly updated cabinetry. Over-sized master suite features beautiful tray ceilings and a spacious walk-in closet. Home also features 2 additional large bedrooms and additional storage space upstairs as well. Backyard area is spacious and private.
Location
State GA
County Fulton
Area Whitehall
Lake Name None
Rooms
Bedroom Description Other
Other Rooms None
Basement None
Dining Room None
Kitchen None
Interior
Interior Features Double Vanity, Entrance Foyer, Tray Ceiling(s)
Heating Forced Air, Natural Gas
Cooling Ceiling Fan(s), Central Air
Flooring Carpet
Fireplaces Number 1
Fireplaces Type Living Room
Equipment None
Appliance Dishwasher, Disposal, Electric Range, Gas Water Heater
Laundry Laundry Room, Main Level
Exterior
Exterior Feature Other
Parking Features Garage, Level Driveway
Garage Spaces 2.0
Fence None
Pool None
Community Features Playground, Pool, Tennis Court(s)
Utilities Available None
Waterfront Description None
View Y/N Yes
View Other
Roof Type Composition
Accessibility Accessible Entrance
Handicap Access Accessible Entrance
Porch None
Private Pool false
Building
Lot Description Cul-De-Sac, Private, Wooded
Story Two
Sewer Public Sewer
Water Public
Architectural Style Craftsman
Level or Stories Two
Structure Type Cement Siding,Stone,Stucco
Construction Status Resale
Schools
Elementary Schools Hembree Springs
Middle Schools Elkins Pointe
High Schools Roswell
Others
Senior Community no
Restrictions false
Tax ID 12 206204710998
Read Less
Want to know what your home might be worth? Contact us for a FREE valuation!

Our team is ready to help you sell your home for the highest possible price ASAP

Bought with Palmerhouse Properties






