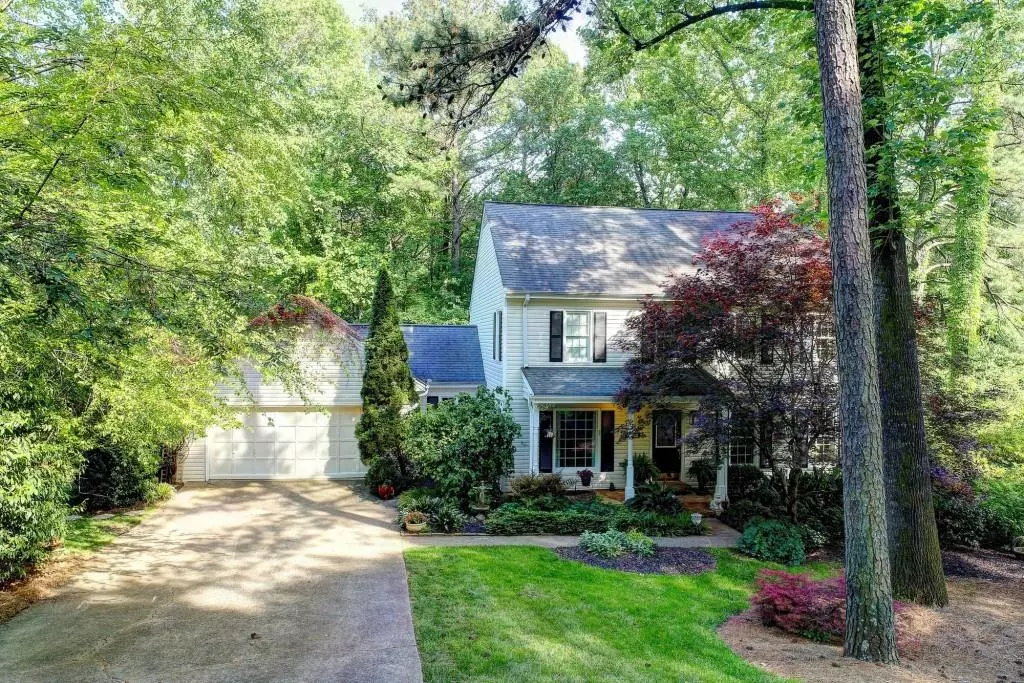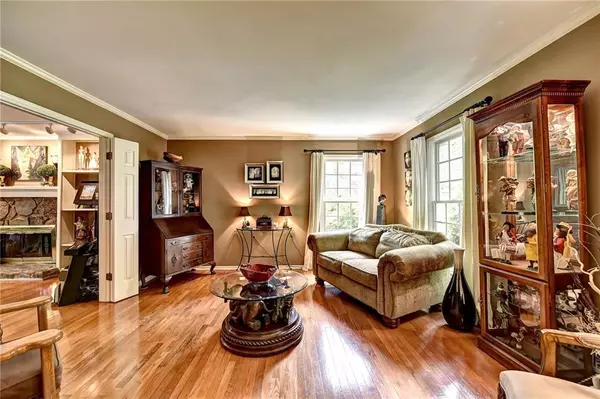$449,900
$449,900
For more information regarding the value of a property, please contact us for a free consultation.
320 Laurel LN Roswell, GA 30076
5 Beds
2.5 Baths
2,876 SqFt
Key Details
Sold Price $449,900
Property Type Single Family Home
Sub Type Single Family Residence
Listing Status Sold
Purchase Type For Sale
Square Footage 2,876 sqft
Price per Sqft $156
Subdivision Horseshoe Bend
MLS Listing ID 6544699
Sold Date 07/31/19
Style Cottage,Traditional
Bedrooms 5
Full Baths 2
Half Baths 1
Construction Status Resale
HOA Y/N No
Year Built 1977
Annual Tax Amount $2,769
Tax Year 2017
Lot Size 0.434 Acres
Acres 0.434
Property Sub-Type Single Family Residence
Source First Multiple Listing Service
Property Description
Gorgeous lakefront home in Horseshoe Bend features private & serene views! Newer renovated kitchen w/gas cooktop, double ovens, granite, center island, expanded large breakfast room, surrounded by windows. Hardwood floors on main level, NEW carpet, NEW int paint, NEW hot tub, renovated MA BA w/glass-tiled shower/frameless glass enclosure. Master & 3 add'l BR's on 2nd floor + lovely hall BA. Basement is half finished w/guest BR & Fam Rm, plenty of unfin storage. Backyard is lushly landscaped, mature trees, lake view + NEW dock. Join the CC & enjoy all of the amenities!
Location
State GA
County Fulton
Area Horseshoe Bend
Lake Name None
Rooms
Bedroom Description Other
Other Rooms None
Basement Bath/Stubbed, Daylight, Exterior Entry, Finished, Full, Interior Entry
Dining Room Separate Dining Room
Kitchen Breakfast Room, Cabinets Stain, Eat-in Kitchen, Kitchen Island, Pantry, Stone Counters, View to Family Room
Interior
Interior Features Bookcases, Double Vanity, Entrance Foyer, Walk-In Closet(s)
Heating Central, Forced Air, Natural Gas
Cooling Ceiling Fan(s), Central Air, Whole House Fan
Flooring Carpet, Hardwood
Fireplaces Type Family Room, Gas Log, Gas Starter, Great Room
Equipment None
Window Features None
Appliance Dishwasher, Disposal, Double Oven, Electric Oven, Gas Cooktop, Gas Oven, Gas Range, Gas Water Heater, Microwave
Laundry Laundry Room, Main Level
Exterior
Exterior Feature Private Yard, Other
Parking Features Attached, Garage, Kitchen Level
Garage Spaces 2.0
Fence None
Pool None
Community Features Clubhouse, Country Club, Golf, Homeowners Assoc, Near Schools, Near Shopping, Near Trails/Greenway, Park, Playground, Pool, Swim Team, Tennis Court(s)
Utilities Available Cable Available, Electricity Available, Natural Gas Available, Underground Utilities
Waterfront Description Lake Front
View Y/N Yes
View Lake
Roof Type Composition,Ridge Vents
Street Surface Paved
Accessibility None
Handicap Access None
Porch Deck, Patio
Private Pool false
Building
Lot Description Back Yard, Cul-De-Sac, Front Yard, Lake On Lot, Landscaped, Level, Private
Story Two
Sewer Public Sewer
Water Public
Architectural Style Cottage, Traditional
Level or Stories Two
Structure Type Frame,Vinyl Siding
Construction Status Resale
Schools
Elementary Schools River Eves
Middle Schools Holcomb Bridge
High Schools Centennial
Others
HOA Fee Include Reserve Fund
Senior Community no
Restrictions false
Tax ID 12 280107690607
Ownership Fee Simple
Financing no
Read Less
Want to know what your home might be worth? Contact us for a FREE valuation!

Our team is ready to help you sell your home for the highest possible price ASAP

Bought with Compass






