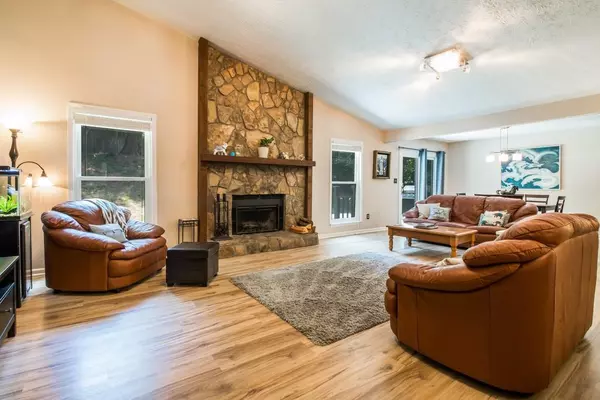$288,000
$293,000
1.7%For more information regarding the value of a property, please contact us for a free consultation.
960 LAKE HAVEN CT Roswell, GA 30076
3 Beds
2 Baths
1,611 SqFt
Key Details
Sold Price $288,000
Property Type Single Family Home
Sub Type Single Family Residence
Listing Status Sold
Purchase Type For Sale
Square Footage 1,611 sqft
Price per Sqft $178
Subdivision Lake Forest
MLS Listing ID 6580388
Sold Date 08/23/19
Style Contemporary
Bedrooms 3
Full Baths 2
Construction Status Resale
HOA Fees $8/ann
HOA Y/N Yes
Year Built 1983
Annual Tax Amount $2,511
Tax Year 2018
Lot Size 0.326 Acres
Acres 0.326
Property Sub-Type Single Family Residence
Source First Multiple Listing Service
Property Description
Absolutely immaculate, move-in ready home in Roswell! No carpet anywhere! Open floor plan with updated kitchen and baths with a newer roof and interior and exterior recently painted. New windows and 2 walk-in closets in master. Spacious bedrooms, especially the owner's suite, with an abundance of natural light. The vaulted ceilings make the home feel much bigger than it is. Stone fireplace and totally fenced back yard. Entertainer's dream!!! Close to EVERYTHING fun in Roswell, Alpharetta or Johns Creek. Good schools! Home has a split bedroom plan.
Location
State GA
County Fulton
Area Lake Forest
Lake Name None
Rooms
Bedroom Description Master on Main,Split Bedroom Plan
Other Rooms Garage(s)
Basement None
Main Level Bedrooms 3
Dining Room Seats 12+, Open Concept
Kitchen Cabinets Stain, Stone Counters
Interior
Interior Features Cathedral Ceiling(s), Double Vanity, Entrance Foyer, His and Hers Closets, Low Flow Plumbing Fixtures, Walk-In Closet(s)
Heating Central, Electric, Forced Air, Natural Gas
Cooling Ceiling Fan(s), Central Air
Flooring Ceramic Tile, Vinyl
Fireplaces Number 1
Fireplaces Type Family Room, Gas Log, Gas Starter
Equipment None
Window Features Insulated Windows
Appliance Dishwasher, Disposal, Gas Range, Microwave
Laundry None
Exterior
Parking Features Garage Door Opener, Garage, Garage Faces Front, Kitchen Level
Garage Spaces 2.0
Fence Back Yard, Chain Link, Fenced, Front Yard
Pool None
Community Features Homeowners Assoc, Lake, Street Lights, Near Shopping
Utilities Available Cable Available, Electricity Available, Natural Gas Available, Phone Available, Sewer Available, Underground Utilities, Water Available
Waterfront Description None
View Y/N Yes
View Other
Roof Type Composition,Shingle
Street Surface None
Accessibility None
Handicap Access None
Porch Deck
Total Parking Spaces 2
Private Pool false
Building
Lot Description Back Yard, Cul-De-Sac, Wooded
Story One
Sewer Public Sewer
Water Public
Architectural Style Contemporary
Level or Stories One
Structure Type Cedar
Construction Status Resale
Schools
Elementary Schools Northwood
Middle Schools Haynes Bridge
High Schools Centennial
Others
HOA Fee Include Maintenance Grounds
Senior Community no
Restrictions false
Tax ID 12 264306810398
Financing no
Read Less
Want to know what your home might be worth? Contact us for a FREE valuation!

Our team is ready to help you sell your home for the highest possible price ASAP

Bought with Keller Williams Rlty, First Atlanta






