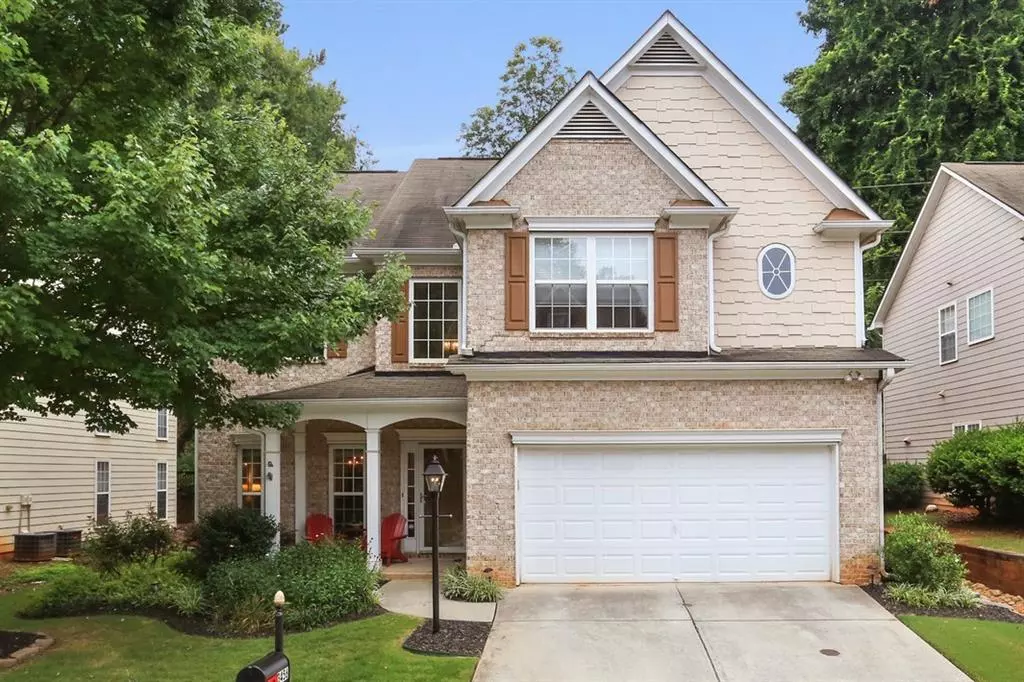$325,000
$329,900
1.5%For more information regarding the value of a property, please contact us for a free consultation.
3456 Lantern View LN Scottdale, GA 30079
3 Beds
2.5 Baths
2,174 SqFt
Key Details
Sold Price $325,000
Property Type Single Family Home
Sub Type Single Family Residence
Listing Status Sold
Purchase Type For Sale
Square Footage 2,174 sqft
Price per Sqft $149
Subdivision Lantern Ridge
MLS Listing ID 6601815
Sold Date 11/06/19
Style Traditional
Bedrooms 3
Full Baths 2
Half Baths 1
Construction Status Resale
HOA Fees $82/ann
HOA Y/N Yes
Year Built 2003
Annual Tax Amount $3,630
Tax Year 2017
Lot Size 4,356 Sqft
Acres 0.1
Property Sub-Type Single Family Residence
Source First Multiple Listing Service
Property Description
Feel as if you walked into new construction in this comfortable lakeside community! Gleaming hardwood-like flooring. Soaring great room with fireplace. New interior paint. Sleek appliances. Solid surface counters. Stylish powder room. Private green fenced-in yard and patio. Newer upstairs A/C (2017). Nearby lake has a dock/pavillion, walking trails, dog park, and children's playground. Close to Emory Decatur Hospital, MARTA, LA Fitness, Earth Fare, Sprouts and Dekalb Farmer's Market. Convenient to Emory, CDC, Agnes Scott, Stone Mt Park.
Location
State GA
County Dekalb
Area Lantern Ridge
Lake Name None
Rooms
Bedroom Description Oversized Master,Sitting Room
Other Rooms Pergola
Basement None
Dining Room Separate Dining Room
Kitchen Breakfast Room, Cabinets Stain, Solid Surface Counters, View to Family Room
Interior
Interior Features Cathedral Ceiling(s), Double Vanity, Entrance Foyer, Entrance Foyer 2 Story, High Ceilings 9 ft Main
Heating Central, Forced Air, Natural Gas
Cooling Ceiling Fan(s), Central Air
Flooring Carpet, Hardwood
Fireplaces Number 1
Fireplaces Type Family Room, Living Room
Equipment None
Window Features Insulated Windows
Appliance Dishwasher, Disposal, Dryer, Gas Oven, Gas Range, Washer
Laundry Laundry Room, Upper Level
Exterior
Exterior Feature None
Parking Features Driveway, Garage, Garage Door Opener, Garage Faces Front, Kitchen Level
Garage Spaces 2.0
Fence Back Yard, Fenced
Pool None
Community Features Homeowners Assoc, Lake, Near Public Transport, Near Schools, Near Shopping, Playground
Utilities Available Cable Available, Electricity Available, Natural Gas Available, Phone Available, Sewer Available, Water Available
View Y/N Yes
View Other
Roof Type Composition
Street Surface Asphalt
Accessibility None
Handicap Access None
Porch Covered, Front Porch
Total Parking Spaces 4
Private Pool false
Building
Lot Description Back Yard, Front Yard, Landscaped, Level, Private
Story Two
Sewer Public Sewer
Water Public
Architectural Style Traditional
Level or Stories Two
Structure Type Brick Front
Construction Status Resale
Schools
Elementary Schools Avondale
Middle Schools Druid Hills
High Schools Druid Hills
Others
HOA Fee Include Termite
Senior Community no
Restrictions true
Tax ID 18 045 06 020
Read Less
Want to know what your home might be worth? Contact us for a FREE valuation!

Our team is ready to help you sell your home for the highest possible price ASAP

Bought with RE/MAX Metro Atlanta






