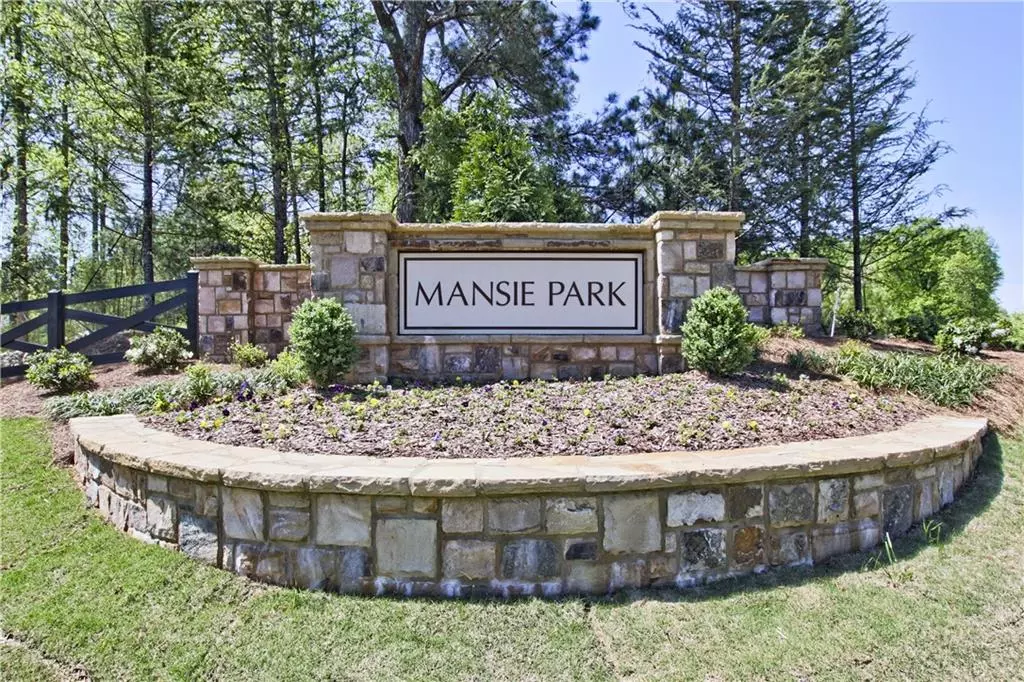$260,381
$260,000
0.1%For more information regarding the value of a property, please contact us for a free consultation.
25 Lucas James CIR Dawsonville, GA 30534
4 Beds
2.5 Baths
1,922 SqFt
Key Details
Sold Price $260,381
Property Type Single Family Home
Sub Type Single Family Residence
Listing Status Sold
Purchase Type For Sale
Square Footage 1,922 sqft
Price per Sqft $135
Subdivision Mansie Park
MLS Listing ID 6608642
Sold Date 09/30/19
Style Traditional
Bedrooms 4
Full Baths 2
Half Baths 1
Construction Status New Construction
HOA Fees $120/mo
HOA Y/N Yes
Year Built 2019
Tax Year 2019
Property Sub-Type Single Family Residence
Source First Multiple Listing Service
Property Description
Final Opportunity in Phase 1! Sold 30 Homes within 5 Months! Come see this 4 bedrooms upstairs and 2 full baths. OPEN design on the main is perfect for endless entertaining featuring WHITE CABINETS in the kitchen w/ tile BACKSPLASH! Large Master bedroom & Master Bath w/ soaking tub and separate WALK-IN Shower, large vanity & huge walk-in closet! Generous sized secondary 3- bedrooms w/ 1 private full bathroom. Home also includes a REFRIGERTAOR, WASHER/DRYER, BLINDS, and a SMART HOME PACKAGE! Please phone me to schedule a showing or use showing time. Model Home Open Daily. Monday, Tuesday, Thursday, Friday & Saturday 11am-6pm & Wednesday & Sunday 1pm-6pm. Homes available October! Only 1.5 miles to I-400 & 10 minutes to downtown Dawsonville. VERY LOW DAWSON COUNTY TAX!
GPS Address please use: 3348 Dawson Forest Road East Dawsonville, GA 30534.
Location
State GA
County Dawson
Area Mansie Park
Lake Name None
Rooms
Bedroom Description Other
Other Rooms None
Basement None
Dining Room Open Concept
Kitchen Cabinets Other, Pantry, Stone Counters, View to Family Room
Interior
Interior Features Disappearing Attic Stairs, Entrance Foyer, High Ceilings 9 ft Main, Smart Home, Tray Ceiling(s), Walk-In Closet(s), Other
Heating Natural Gas, Zoned, Other
Cooling Ceiling Fan(s), Zoned, Other
Flooring Carpet
Fireplaces Type Factory Built, Family Room, Gas Log, Gas Starter, Glass Doors
Equipment None
Window Features Insulated Windows
Appliance Dishwasher, Disposal, Gas Range, Gas Water Heater, Microwave
Laundry Laundry Room, Main Level
Exterior
Exterior Feature Garden, Other
Parking Features Attached, Driveway, Garage, Garage Door Opener, Level Driveway
Garage Spaces 2.0
Fence None
Pool None
Community Features Homeowners Assoc, Near Shopping, Pool, Sidewalks, Street Lights
Utilities Available Cable Available, Electricity Available, Natural Gas Available, Underground Utilities
View Y/N Yes
View City
Roof Type Ridge Vents,Shingle
Street Surface Paved
Accessibility None
Handicap Access None
Porch Patio
Private Pool false
Building
Lot Description Corner Lot, Landscaped, Level, Wooded
Story Two
Sewer Public Sewer
Water Public
Architectural Style Traditional
Level or Stories Two
Structure Type Cement Siding,Stone,Other
Construction Status New Construction
Schools
Elementary Schools Blacks Mill
Middle Schools Dawson County
High Schools Dawson County
Others
HOA Fee Include Trash
Senior Community no
Restrictions false
Tax ID 106 080 042
Read Less
Want to know what your home might be worth? Contact us for a FREE valuation!

Our team is ready to help you sell your home for the highest possible price ASAP

Bought with Non FMLS Member






