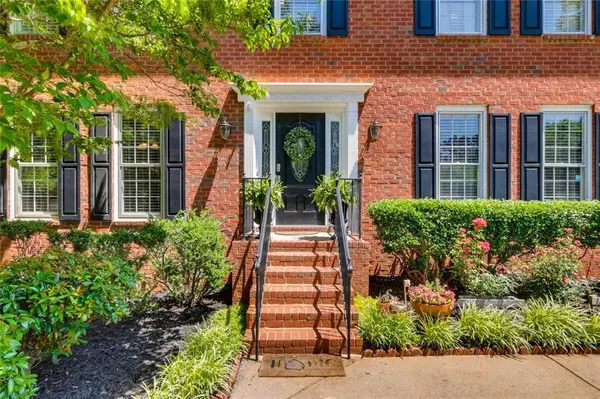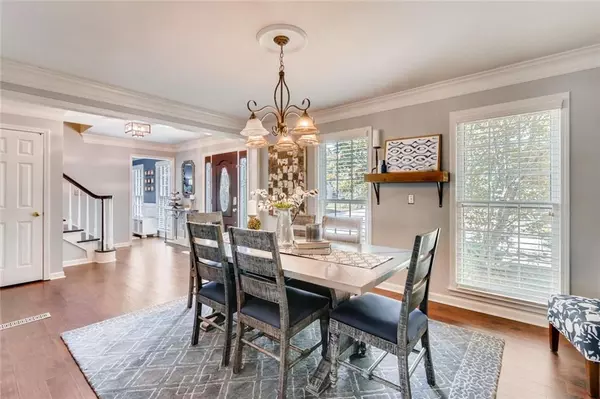$405,000
$415,000
2.4%For more information regarding the value of a property, please contact us for a free consultation.
720 Birch Ridge DR Roswell, GA 30076
4 Beds
3 Baths
2,750 SqFt
Key Details
Sold Price $405,000
Property Type Single Family Home
Sub Type Single Family Residence
Listing Status Sold
Purchase Type For Sale
Square Footage 2,750 sqft
Price per Sqft $147
Subdivision Birch Hollow
MLS Listing ID 6560636
Sold Date 07/19/19
Style Colonial,Traditional
Bedrooms 4
Full Baths 2
Half Baths 2
Construction Status Resale
HOA Y/N No
Year Built 1992
Annual Tax Amount $3,641
Tax Year 2017
Lot Size 0.345 Acres
Acres 0.3455
Property Sub-Type Single Family Residence
Source First Multiple Listing Service
Property Description
Absolutely perfect basement home in heart of Roswell. Walls have been removed and kitchen reconfigured to make this home ideal for entertaining. Gleaming hardwoods and tons of natural light throughout. Spacious master suite w/ trey ceilings. 3 large secondary bedrooms PLUS large bonus room that could be 5th bedroom, office, or playroom. Large finished walk-out basement with bathroom & tons of storage. Large deck overlooks HUGE level grassy backyard. Awesome location in Milton HS district, minutes to Avalon, downtown Alpharetta, Canton St, and tons of parks.
Location
State GA
County Fulton
Area Birch Hollow
Lake Name None
Rooms
Bedroom Description Other
Other Rooms None
Basement Daylight, Exterior Entry, Finished, Finished Bath, Full, Interior Entry
Dining Room Seats 12+, Separate Dining Room
Kitchen Breakfast Bar, Cabinets White, Eat-in Kitchen, Pantry, Stone Counters, View to Family Room
Interior
Interior Features Bookcases, Double Vanity, Entrance Foyer, Tray Ceiling(s), Walk-In Closet(s)
Heating Central, Forced Air
Cooling Ceiling Fan(s), Central Air
Flooring Carpet, Hardwood, Other
Fireplaces Number 1
Fireplaces Type Family Room, Gas Starter
Equipment None
Window Features Shutters
Appliance Dishwasher, Double Oven, Electric Cooktop, Microwave, Refrigerator
Laundry Laundry Room
Exterior
Exterior Feature Garden, Private Yard
Parking Features Garage, Kitchen Level
Garage Spaces 2.0
Fence Back Yard
Pool None
Community Features Other
Utilities Available Cable Available, Electricity Available, Natural Gas Available, Phone Available, Sewer Available, Water Available
View Y/N Yes
View Other
Roof Type Shingle
Street Surface Paved
Accessibility None
Handicap Access None
Porch Covered, Deck, Patio
Total Parking Spaces 4
Private Pool false
Building
Lot Description Back Yard, Front Yard, Landscaped, Level, Private
Story Three Or More
Sewer Public Sewer
Water Public
Architectural Style Colonial, Traditional
Level or Stories Three Or More
Structure Type Brick Front,Cement Siding
Construction Status Resale
Schools
Elementary Schools Hembree Springs
Middle Schools Northwestern
High Schools Milton - Fulton
Others
Senior Community no
Restrictions false
Tax ID 12 223105510617
Read Less
Want to know what your home might be worth? Contact us for a FREE valuation!

Our team is ready to help you sell your home for the highest possible price ASAP

Bought with Realty On Main






