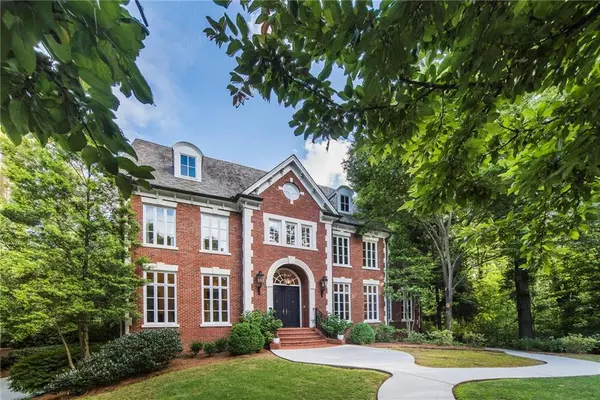$1,690,000
$1,850,000
8.6%For more information regarding the value of a property, please contact us for a free consultation.
1260 Mount Paran RD NW Atlanta, GA 30327
5 Beds
6.5 Baths
10,500 SqFt
Key Details
Sold Price $1,690,000
Property Type Single Family Home
Sub Type Single Family Residence
Listing Status Sold
Purchase Type For Sale
Square Footage 10,500 sqft
Price per Sqft $160
Subdivision Buckhead
MLS Listing ID 6016897
Sold Date 01/23/19
Style European,Traditional
Bedrooms 5
Full Baths 6
Half Baths 1
Construction Status Resale
HOA Y/N No
Year Built 1998
Available Date 2018-05-24
Annual Tax Amount $30,892
Tax Year 2016
Lot Size 2.020 Acres
Acres 2.02
Property Sub-Type Single Family Residence
Source First Multiple Listing Service
Property Description
Come See Our New Look! Attention to detail & matchless construction make this Buckhead home ideal for those valuing excellence. Soaring foyer leads guests to sophisticated living areas overlooking picture-perfect backyard w/pool for entertaining. Timber beams sourced from French castle highlight bright kitchen w/dumbwaiter,Viking/SubZero appliances, endless storage. Large Master Suite is situated for privacy. Oversized secondary bedrooms, spacious terrace level w/Irish Pub inspired bar, 3000 bottle wine storage, cedar closets,slate roof, full home generator & much more.
Location
State GA
County Fulton
Area Buckhead
Lake Name None
Rooms
Bedroom Description Other
Other Rooms Pool House
Basement Bath/Stubbed, Daylight, Driveway Access, Exterior Entry, Finished, Full
Main Level Bedrooms 1
Dining Room Seats 12+, Separate Dining Room
Kitchen Breakfast Bar, Cabinets White, Eat-in Kitchen, Pantry Walk-In, Stone Counters, View to Family Room
Interior
Interior Features Beamed Ceilings, Bookcases, Entrance Foyer 2 Story, High Ceilings 10 ft Main, High Ceilings 10 ft Upper, His and Hers Closets, Smart Home, Tray Ceiling(s), Walk-In Closet(s)
Heating Forced Air, Natural Gas
Cooling Central Air, Zoned
Flooring Hardwood
Fireplaces Number 3
Fireplaces Type Basement, Family Room, Gas Starter, Master Bedroom
Equipment Generator, Irrigation Equipment
Window Features Insulated Windows,Skylight(s)
Appliance Dishwasher, Double Oven, Gas Range, Microwave, Refrigerator, Trash Compactor
Laundry In Basement, Upper Level
Exterior
Exterior Feature Garden, Rear Stairs
Parking Features Attached, Drive Under Main Level, Garage, Garage Faces Side, Level Driveway
Garage Spaces 3.0
Fence None
Pool Gunite, Heated, In Ground
Community Features Street Lights
Utilities Available None
View Y/N Yes
View Other
Roof Type Slate
Street Surface Paved
Accessibility None
Handicap Access None
Porch Patio
Private Pool false
Building
Lot Description Landscaped, Level, Private
Story Three Or More
Sewer Other
Water Public
Architectural Style European, Traditional
Level or Stories Three Or More
Structure Type Brick 4 Sides
Construction Status Resale
Schools
Elementary Schools Jackson - Atlanta
Middle Schools Willis A. Sutton
High Schools North Atlanta
Others
Senior Community no
Restrictions false
Tax ID 17 0178 LL0266
Read Less
Want to know what your home might be worth? Contact us for a FREE valuation!

Our team is ready to help you sell your home for the highest possible price ASAP

Bought with Century 21 Results






