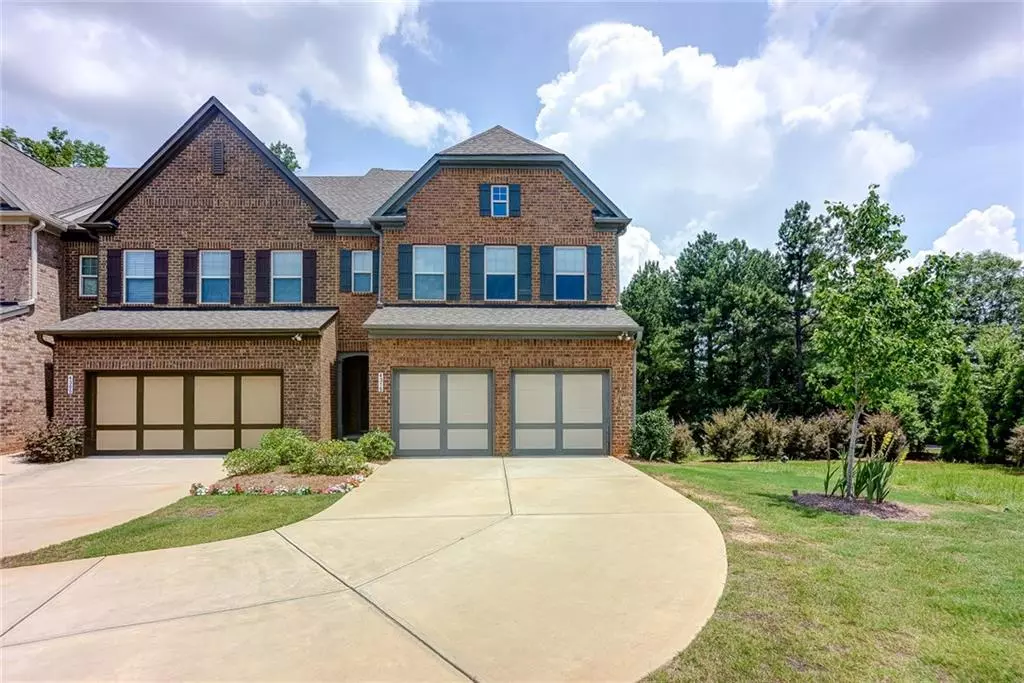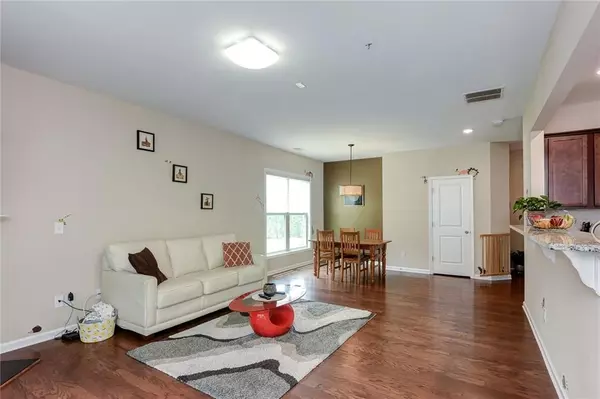$326,000
$332,000
1.8%For more information regarding the value of a property, please contact us for a free consultation.
4315 Roseman Bridge CT Suwanee, GA 30024
4 Beds
3.5 Baths
2,517 SqFt
Key Details
Sold Price $326,000
Property Type Townhouse
Sub Type Townhouse
Listing Status Sold
Purchase Type For Sale
Square Footage 2,517 sqft
Price per Sqft $129
Subdivision Lakepoint At Johns Creek
MLS Listing ID 6038359
Sold Date 01/03/19
Style Townhouse, Traditional
Bedrooms 4
Full Baths 3
Half Baths 1
Construction Status Resale
HOA Fees $225/mo
HOA Y/N Yes
Year Built 2015
Available Date 2018-07-05
Annual Tax Amount $3,092
Tax Year 2017
Property Sub-Type Townhouse
Source FMLS API
Property Description
Beautiful Townhome in Johns Creek! This End Unit Townhome Sits on one of the Largest Lots in the Neighborhood. Huge Open Floorplan with Hardwoods Throughout Perfect for Entertaining. The Family Chef Will Love the Kitchen, complete w/ SS Appliances, Granite Countertops, and Stained Cabinets. Relax on the Deck and Enjoy Beautiful Forestry Views. Incredible Lower Level Ideal for In-Law Suite, Complete with Full Bed/Bath, Living Area, and External Entrance. Located in Top Rated Georgia School Districts Within Walking Distance to Food, Shops, and More along Medlock Bridge!
Location
State GA
County Forsyth
Area Lakepoint At Johns Creek
Lake Name None
Rooms
Bedroom Description In-Law Floorplan, Oversized Master
Other Rooms None
Basement Bath/Stubbed, Daylight, Exterior Entry, Finished, Full
Dining Room Open Concept
Kitchen Breakfast Bar, Cabinets Stain, Pantry, Stone Counters, View to Family Room
Interior
Interior Features Double Vanity, High Ceilings 9 ft Lower, High Ceilings 9 ft Main, Tray Ceiling(s)
Heating Natural Gas
Cooling Ceiling Fan(s), Central Air
Flooring Hardwood
Fireplaces Number 1
Fireplaces Type Family Room
Equipment None
Appliance Dishwasher, Dryer, Gas Range, Microwave, Refrigerator, Washer
Laundry Laundry Room
Exterior
Exterior Feature None
Parking Features Attached, Driveway, Garage
Garage Spaces 2.0
Fence None
Pool None
Community Features Homeowners Assoc, Near Shopping, Playground, Pool
Utilities Available Cable Available
View Y/N No
Roof Type Composition
Accessibility None
Handicap Access None
Porch Deck, Patio
Total Parking Spaces 2
Building
Lot Description Landscaped
Story Three Or More
Architectural Style Townhouse, Traditional
Level or Stories Three Or More
Structure Type Brick Front
Construction Status Resale
Schools
Elementary Schools Johns Creek
Middle Schools Riverwatch
High Schools Lambert
Others
HOA Fee Include Insurance, Maintenance Structure, Maintenance Grounds, Swim/Tennis, Termite, Trash
Senior Community no
Restrictions false
Tax ID 140 108
Ownership Fee Simple
Special Listing Condition None
Read Less
Want to know what your home might be worth? Contact us for a FREE valuation!

Our team is ready to help you sell your home for the highest possible price ASAP

Bought with Dream Realty Group, LLC.






