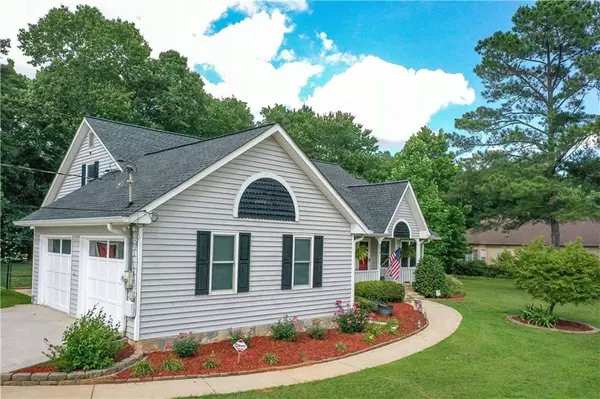$225,000
$224,900
For more information regarding the value of a property, please contact us for a free consultation.
6858 Mason Creek RD Douglasville, GA 30135
3 Beds
2 Baths
1,886 SqFt
Key Details
Sold Price $225,000
Property Type Single Family Home
Sub Type Single Family Residence
Listing Status Sold
Purchase Type For Sale
Square Footage 1,886 sqft
Price per Sqft $119
MLS Listing ID 6730083
Sold Date 06/30/20
Style Ranch, Traditional
Bedrooms 3
Full Baths 2
Construction Status Resale
HOA Y/N No
Year Built 1989
Annual Tax Amount $1,712
Tax Year 2019
Lot Size 1.000 Acres
Acres 1.0
Property Sub-Type Single Family Residence
Property Description
This is it!! Beautiful ranch on gorgeous 1 acre level lot!! Spacious home w/ 3 large bedrooms, 2 full bathrooms, beautiful hardwood floors, open kitchen w/light filled breakfast room & separate dining room. Master suite has direct access to deck & pool. Secondary bedrooms share hall bath. Laundry rm & walk-in panty are sure to impress. You will fall in love with the professional landscaping & rocking chair front porch. Tons of storage in beautifully painted storage building. This property is move-in ready!! HURRY because this awesome home will not be on market long!
Location
State GA
County Douglas
Lake Name None
Rooms
Bedroom Description Oversized Master, Split Bedroom Plan
Other Rooms None
Basement None
Main Level Bedrooms 3
Dining Room Separate Dining Room
Kitchen Breakfast Room, Cabinets Stain, Eat-in Kitchen, Laminate Counters, Pantry
Interior
Interior Features Cathedral Ceiling(s), Entrance Foyer, High Ceilings 9 ft Main, High Speed Internet, Walk-In Closet(s)
Heating Natural Gas
Cooling Central Air, Zoned
Flooring Hardwood
Fireplaces Number 1
Fireplaces Type Family Room
Equipment None
Window Features Insulated Windows
Appliance Dishwasher, Double Oven, Electric Oven, Gas Water Heater, Microwave
Laundry Laundry Room
Exterior
Exterior Feature Private Yard, Storage
Parking Features Attached, Garage
Garage Spaces 2.0
Fence Back Yard, Chain Link
Pool Above Ground
Community Features None
Utilities Available Cable Available, Electricity Available, Natural Gas Available, Phone Available, Water Available
View Y/N Yes
View Other
Roof Type Composition, Shingle
Street Surface Asphalt
Accessibility None
Handicap Access None
Porch Deck, Front Porch, Patio
Total Parking Spaces 2
Private Pool true
Building
Lot Description Back Yard
Story One
Sewer Septic Tank
Water Public
Architectural Style Ranch, Traditional
Level or Stories One
Structure Type Aluminum Siding
Construction Status Resale
Schools
Elementary Schools Bill Arp
Middle Schools Yeager
High Schools Alexander
Others
Senior Community no
Restrictions false
Tax ID 00600250093
Special Listing Condition None
Read Less
Want to know what your home might be worth? Contact us for a FREE valuation!

Our team is ready to help you sell your home for the highest possible price ASAP

Bought with Village Realty






