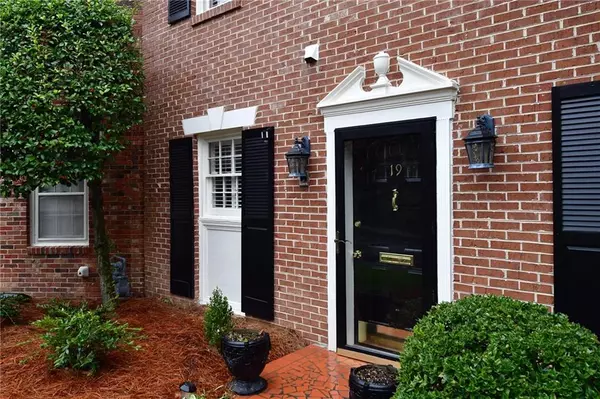$360,000
$400,000
10.0%For more information regarding the value of a property, please contact us for a free consultation.
3050 Margaret Mitchell DR NW #19 Atlanta, GA 30327
3 Beds
3.5 Baths
2,000 SqFt
Key Details
Sold Price $360,000
Property Type Condo
Sub Type Condominium
Listing Status Sold
Purchase Type For Sale
Square Footage 2,000 sqft
Price per Sqft $180
Subdivision Tara Townhomes
MLS Listing ID 6727179
Sold Date 08/17/20
Style Traditional
Bedrooms 3
Full Baths 3
Half Baths 1
Construction Status Resale
HOA Fees $463/mo
HOA Y/N Yes
Year Built 1970
Property Sub-Type Condominium
Source First Multiple Listing Service
Property Description
Wonderful, spacious updated townhome in Brandon School district with charming enclosed patio and 2 car garage! 9' ceilings on the first floor/ new kitchen with stainless steel appliances. Dining room with built in cabinets. All hardwood floors and plantation shutters throughout. Master has new bath with large walk in shower and double closets- 2nd bedroom has double closets also. Finished terrace level has finished room with fireplace and wet bar and 3rd bedroom. Wonderful patio with a fountain for entertaining.
Location
State GA
County Fulton
Area Tara Townhomes
Lake Name None
Rooms
Bedroom Description Other
Other Rooms Other
Basement Daylight, Exterior Entry, Finished, Finished Bath, Full, Interior Entry
Dining Room Separate Dining Room
Kitchen Cabinets Stain, Other Surface Counters, Solid Surface Counters, Stone Counters
Interior
Interior Features Disappearing Attic Stairs, Entrance Foyer, High Ceilings 9 ft Main, His and Hers Closets, Walk-In Closet(s), Wet Bar
Heating Central, Forced Air
Cooling Central Air
Flooring Carpet, Hardwood
Fireplaces Number 1
Fireplaces Type Basement, Gas Log, Gas Starter
Equipment None
Window Features Plantation Shutters
Appliance Dishwasher, Disposal, Dryer, Gas Cooktop, Gas Range, Microwave, Refrigerator, Self Cleaning Oven, Washer
Laundry In Basement, Laundry Room, Lower Level
Exterior
Exterior Feature Courtyard
Parking Features Detached, Garage, Garage Door Opener, Garage Faces Rear, Level Driveway
Garage Spaces 2.0
Fence None
Pool In Ground
Community Features Clubhouse, Homeowners Assoc, Near Schools, Near Trails/Greenway, Pool
Utilities Available Cable Available, Electricity Available, Natural Gas Available, Sewer Available
View Y/N Yes
View Other
Roof Type Concrete
Street Surface None
Accessibility None
Handicap Access None
Porch Enclosed, Patio
Private Pool true
Building
Lot Description Private
Story Two
Sewer Public Sewer
Water Public
Architectural Style Traditional
Level or Stories Two
Structure Type Brick 4 Sides
Construction Status Resale
Schools
Elementary Schools Morris Brandon
Middle Schools Willis A. Sutton
High Schools North Atlanta
Others
HOA Fee Include Maintenance Structure,Maintenance Grounds,Sewer,Trash,Water
Senior Community no
Restrictions true
Tax ID 17 019700010675
Ownership Condominium
Financing no
Read Less
Want to know what your home might be worth? Contact us for a FREE valuation!

Our team is ready to help you sell your home for the highest possible price ASAP

Bought with Atlanta Fine Homes Sotheby's International






