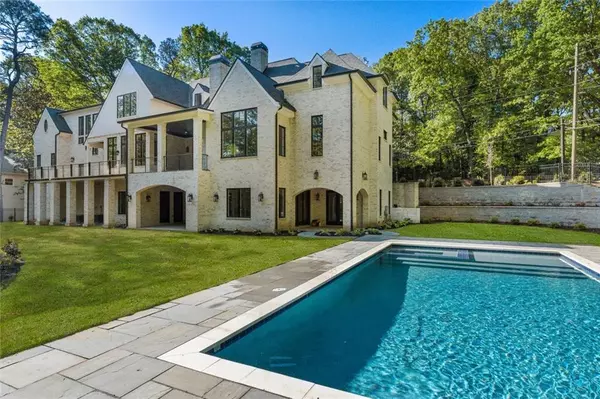$3,200,000
$3,250,000
1.5%For more information regarding the value of a property, please contact us for a free consultation.
3995 Randall Mill RD NW Atlanta, GA 30327
7 Beds
7.5 Baths
9,579 SqFt
Key Details
Sold Price $3,200,000
Property Type Single Family Home
Sub Type Single Family Residence
Listing Status Sold
Purchase Type For Sale
Square Footage 9,579 sqft
Price per Sqft $334
Subdivision Buckhead
MLS Listing ID 6711945
Sold Date 08/31/20
Style Other
Bedrooms 7
Full Baths 6
Half Baths 3
Construction Status New Construction
HOA Y/N No
Year Built 2020
Annual Tax Amount $5,059
Tax Year 2019
Lot Size 0.981 Acres
Acres 0.981
Property Sub-Type Single Family Residence
Source First Multiple Listing Service
Property Description
New construction, gated and fenced smart home, .98 acre, in estate Buckhead neighborhood. Open living environment design by architects Harrison Design. Wide plank oak hardwoods. This home is transitional w floor to ceiling iron doors that open to loggias & fireplace. The kitchen has Sub Zero, Wolf, wine cooler, butlers pantry. Master on main w study, 2 laundry, elevator & two stairwells w custom wrought iron railings. Featuring a pool/spa off the finished terrace level featuring 11' ceilings, open entertaining space, bar, wine cellar, 2 loggias, bedroom & media room. Exceptional quality construction with spray foam insulation, brick and stone exterior. Structural engineering by Marilyn Moore and Michael Beck of Beck Design Group. The pool and landscaping is complete and home is ready for the first owner. Buyer to pick final coat/color for hardwoods.
**** I am able to show this property with mask and gloves ****
Location
State GA
County Fulton
Area Buckhead
Lake Name None
Rooms
Bedroom Description Master on Main,Sitting Room
Other Rooms None
Basement Finished, Finished Bath, Full
Main Level Bedrooms 1
Dining Room Butlers Pantry, Separate Dining Room
Kitchen Breakfast Room, Eat-in Kitchen, Kitchen Island, Pantry Walk-In, Stone Counters, View to Family Room, Wine Rack
Interior
Interior Features Double Vanity, Elevator, Entrance Foyer 2 Story, High Ceilings 10 ft Lower, High Ceilings 10 ft Main, High Ceilings 10 ft Upper, High Speed Internet, His and Hers Closets, Smart Home, Walk-In Closet(s)
Heating Central, Electric
Cooling Central Air
Flooring Hardwood
Fireplaces Number 1
Fireplaces Type Gas Log, Great Room
Equipment Irrigation Equipment
Window Features Insulated Windows
Appliance Dishwasher, Disposal, Double Oven, Gas Cooktop, Gas Range, Microwave, Range Hood, Refrigerator
Laundry In Hall, Laundry Room, Main Level, Upper Level
Exterior
Exterior Feature Balcony
Parking Features Attached, Garage, Garage Door Opener, Garage Faces Side, Kitchen Level, Level Driveway
Garage Spaces 3.0
Fence Back Yard, Fenced, Front Yard
Pool Gunite, In Ground
Community Features Near Schools, Near Shopping, Near Trails/Greenway, Restaurant
Utilities Available Cable Available, Electricity Available, Natural Gas Available, Phone Available, Water Available
Waterfront Description None
View Y/N Yes
View Other
Roof Type Composition
Street Surface Paved
Accessibility Accessible Elevator Installed, Accessible Entrance
Handicap Access Accessible Elevator Installed, Accessible Entrance
Porch Covered, Patio, Rear Porch
Private Pool true
Building
Lot Description Back Yard, Front Yard, Landscaped, Level, Private
Story Two
Sewer Septic Tank
Water Public
Architectural Style Other
Level or Stories Two
Structure Type Brick 4 Sides,Stone
Construction Status New Construction
Schools
Elementary Schools Jackson - Atlanta
Middle Schools Willis A. Sutton
High Schools North Atlanta
Others
Senior Community no
Restrictions false
Tax ID 17 0200 LL1589
Financing no
Read Less
Want to know what your home might be worth? Contact us for a FREE valuation!

Our team is ready to help you sell your home for the highest possible price ASAP

Bought with Harry Norman REALTORS






