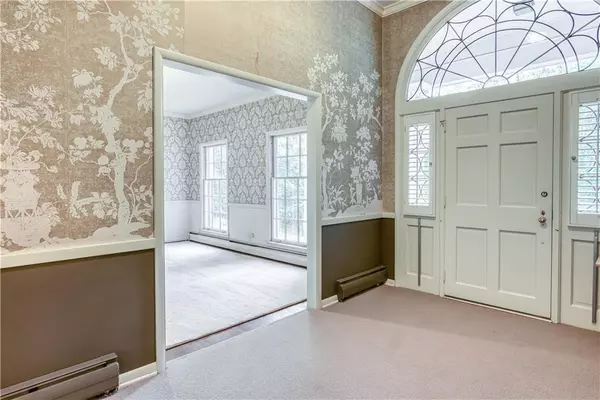$850,000
$995,000
14.6%For more information regarding the value of a property, please contact us for a free consultation.
3970 Beechwood DR NW Atlanta, GA 30327
6 Beds
5 Baths
5,796 SqFt
Key Details
Sold Price $850,000
Property Type Single Family Home
Sub Type Single Family Residence
Listing Status Sold
Purchase Type For Sale
Square Footage 5,796 sqft
Price per Sqft $146
Subdivision Buckhead
MLS Listing ID 6725985
Sold Date 09/03/20
Style Traditional
Bedrooms 6
Full Baths 4
Half Baths 2
Construction Status Resale
HOA Y/N No
Year Built 1961
Annual Tax Amount $19,386
Tax Year 2019
Lot Size 1.472 Acres
Acres 1.472
Property Sub-Type Single Family Residence
Source FMLS API
Property Description
First time on Market! Custom Solid Brick Estate home, poised above street -Southern living 1.47 ac, sought after Buckhead location, near award winning schools, multi-million dollar homes, easy access to 75/285. Features Gracious Entry, spacious common areas connect Living Room, Family room and Sunroom for entertaining; peaceful Sunroom overlooks private back yard with gunite pool. Well maintained home is filled with natural light, storage galore, kitchen with walk in pantry, elegant dining room, expansive four car garage, walk up attic, enormous terrace level! Huge terrace level has amazing possibility for in law suite with two possible bedrooms or office; rec or media room, enormous workshop area, secret garden area. This unique home already has lovely landscaping and amazing potential for renovation, or updates for this six bedroom home -- bring your builder or designer! Check the comps in the area for the incredible value in this beautiful home!
Location
State GA
County Fulton
Area Buckhead
Lake Name None
Rooms
Bedroom Description In-Law Floorplan, Master on Main
Other Rooms Workshop
Basement Daylight, Exterior Entry, Finished, Finished Bath, Full, Interior Entry
Main Level Bedrooms 4
Dining Room Seats 12+, Separate Dining Room
Kitchen Breakfast Room, Cabinets Stain, Pantry Walk-In, Solid Surface Counters
Interior
Interior Features Bookcases, Entrance Foyer
Heating Baseboard, Hot Water
Cooling Ceiling Fan(s), Central Air
Flooring Carpet, Ceramic Tile, Hardwood
Fireplaces Number 3
Fireplaces Type Basement, Family Room, Living Room, Masonry
Equipment Generator
Window Features None
Appliance Dishwasher
Laundry Laundry Room, Main Level
Exterior
Exterior Feature Garden, Private Rear Entry, Private Yard, Storage
Parking Features Attached, Garage, Garage Door Opener, Garage Faces Side, Kitchen Level, Level Driveway
Garage Spaces 4.0
Fence None
Pool Gunite, In Ground
Community Features None
Utilities Available Cable Available, Electricity Available, Natural Gas Available, Phone Available, Sewer Available, Water Available
Waterfront Description None
View Y/N Yes
View Other
Roof Type Composition
Street Surface None
Accessibility Accessible Hallway(s)
Handicap Access Accessible Hallway(s)
Porch Front Porch
Total Parking Spaces 4
Private Pool true
Building
Lot Description Back Yard, Front Yard, Landscaped, Private, Sloped, Wooded
Story One
Sewer Public Sewer
Water Public
Architectural Style Traditional
Level or Stories One
Structure Type Brick 4 Sides
Construction Status Resale
Schools
Elementary Schools Jackson - Atlanta
Middle Schools Sutton
High Schools North Atlanta
Others
Senior Community no
Restrictions false
Tax ID 17 0200 LL1092
Special Listing Condition None
Read Less
Want to know what your home might be worth? Contact us for a FREE valuation!

Our team is ready to help you sell your home for the highest possible price ASAP

Bought with Dorsey Alston Realtors






