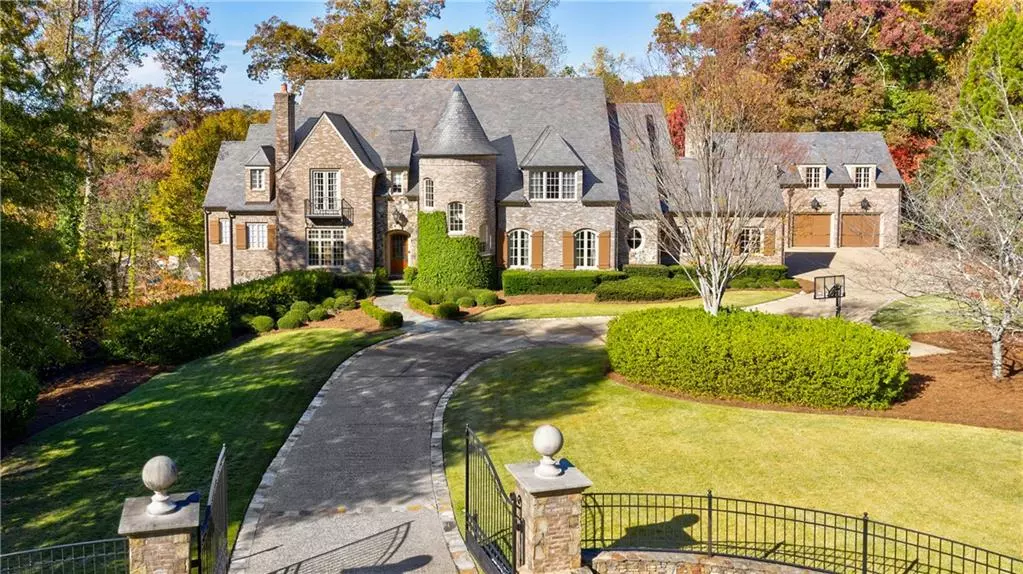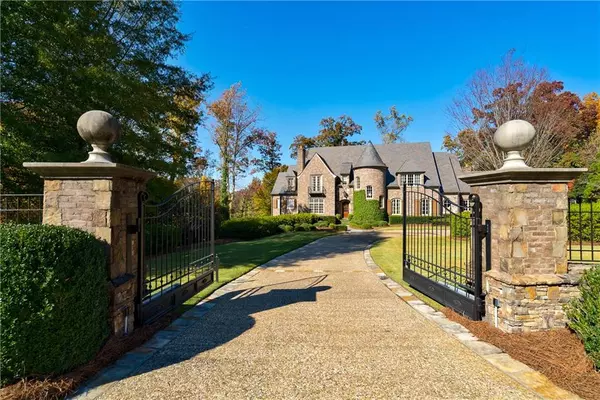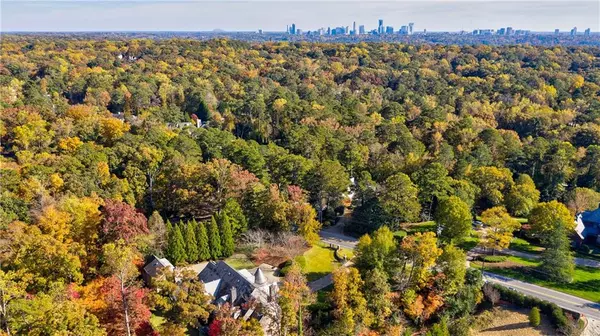$2,600,000
$2,775,000
6.3%For more information regarding the value of a property, please contact us for a free consultation.
4719 Northside DR NW Sandy Springs, GA 30327
5 Beds
5 Baths
7,606 SqFt
Key Details
Sold Price $2,600,000
Property Type Single Family Home
Sub Type Single Family Residence
Listing Status Sold
Purchase Type For Sale
Square Footage 7,606 sqft
Price per Sqft $341
Subdivision Sandy Springs Itp
MLS Listing ID 6691260
Sold Date 09/30/20
Style Traditional
Bedrooms 5
Full Baths 4
Half Baths 2
Construction Status Resale
HOA Y/N No
Year Built 2000
Annual Tax Amount $20,914
Tax Year 2019
Lot Size 2.230 Acres
Acres 2.23
Property Sub-Type Single Family Residence
Source First Multiple Listing Service
Property Description
Harrison designed and Bob Goodsell built private, gated estate on 2+ acres just steps outside the Atlanta city limits, in Sandy Springs. Main level has 10-12' ceilings, hardwoods and gracious sized rooms, flowing well from one to another, perfect for entertaining. Fabulous covered patio with fireplace and built-in grill opens to flat backyard, large enough for pool. You'll love the grand entry, flanked by a cozy, fireside library with wood paneling and built-in bookcases, and a banquet sized dining room with butler's pantry. Additional main level features include a large master with his/her bath and closets, a spacious living room with fireplace, kitchen with granite counters, top end appliances and breakfast room open to family room with wet bar and fireplace. Custom built laundry on main level, along with 2 powder rooms. Upper level boasts 3 spacious bedrooms, 3 baths, 2 bonus rooms, which could easily convert to a 5th bedroom suite, second laundry room and an office. Additional expansion space includes an attic with permanent stairs plus an unfinished area above garage - perfect for an au pair or teen suite! Huge unfinished basement with soaring ceilings, stubbed for full and half baths and wet bar, is ready to finish or great for storage. This stately, all brick home with slate roof, copper gutters and 4 car garage, is located in one of the most sought after areas of Atlanta!
Location
State GA
County Fulton
Area Sandy Springs Itp
Lake Name None
Rooms
Bedroom Description Master on Main
Other Rooms None
Basement Bath/Stubbed, Daylight, Exterior Entry, Full, Interior Entry, Unfinished
Main Level Bedrooms 1
Dining Room Butlers Pantry, Seats 12+
Kitchen Breakfast Bar, Breakfast Room, Cabinets Other, Eat-in Kitchen, Kitchen Island, Pantry, Solid Surface Counters, Stone Counters, View to Family Room
Interior
Interior Features Beamed Ceilings, Bookcases, Central Vacuum, Entrance Foyer, High Ceilings 10 ft Lower, High Ceilings 10 ft Main, High Ceilings 10 ft Upper, High Speed Internet, His and Hers Closets, Tray Ceiling(s), Walk-In Closet(s), Wet Bar
Heating Central, Forced Air, Natural Gas
Cooling Central Air, Zoned
Flooring Hardwood
Fireplaces Number 4
Fireplaces Type Family Room, Gas Log, Gas Starter, Living Room, Other Room, Outside
Equipment Dehumidifier, Intercom, Irrigation Equipment, Satellite Dish, TV Antenna
Window Features Insulated Windows,Shutters
Appliance Dishwasher, Disposal, Double Oven, Gas Cooktop, Gas Water Heater, Microwave, Refrigerator, Self Cleaning Oven
Laundry Laundry Room, Main Level, Upper Level
Exterior
Exterior Feature Balcony, Garden, Gas Grill, Private Yard
Parking Features Attached, Detached, Garage, Garage Door Opener, Kitchen Level, Level Driveway, Parking Pad
Garage Spaces 4.0
Fence Back Yard, Fenced, Front Yard, Stone, Wrought Iron
Pool None
Community Features Golf, Near Schools, Near Shopping, Near Trails/Greenway, Park, Playground, Pool, Stable(s), Street Lights, Tennis Court(s)
Utilities Available Cable Available, Electricity Available, Natural Gas Available, Phone Available, Underground Utilities, Water Available
Waterfront Description None
View Y/N Yes
View Other
Roof Type Copper,Slate
Street Surface Paved
Accessibility None
Handicap Access None
Porch Covered, Patio, Rear Porch
Total Parking Spaces 6
Private Pool false
Building
Lot Description Back Yard, Front Yard, Landscaped, Level, Private, Wooded
Story Two
Sewer Septic Tank
Water Public
Architectural Style Traditional
Level or Stories Two
Structure Type Brick 4 Sides
Construction Status Resale
Schools
Elementary Schools Heards Ferry
Middle Schools Ridgeview Charter
High Schools Riverwood International Charter
Others
Senior Community no
Restrictions false
Tax ID 17 0177 LL0432
Read Less
Want to know what your home might be worth? Contact us for a FREE valuation!

Our team is ready to help you sell your home for the highest possible price ASAP

Bought with Dorsey Alston Realtors






