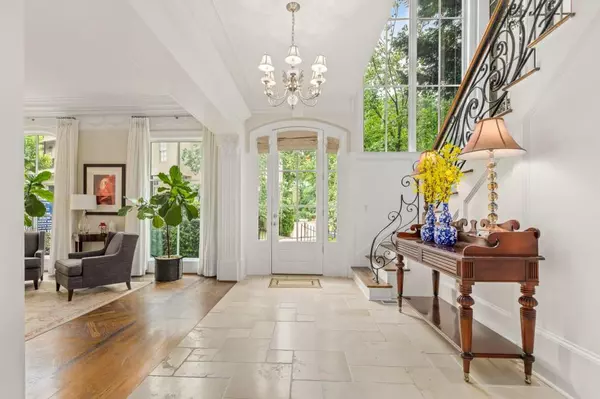$1,040,000
$1,145,000
9.2%For more information regarding the value of a property, please contact us for a free consultation.
4261 Olde Mill LN NE Atlanta, GA 30342
4 Beds
3.5 Baths
5,133 SqFt
Key Details
Sold Price $1,040,000
Property Type Single Family Home
Sub Type Single Family Residence
Listing Status Sold
Purchase Type For Sale
Square Footage 5,133 sqft
Price per Sqft $202
Subdivision Olde Wieuca Mill
MLS Listing ID 6727172
Sold Date 01/22/21
Style European
Bedrooms 4
Full Baths 3
Half Baths 1
Construction Status Resale
HOA Fees $125/ann
HOA Y/N No
Year Built 1999
Annual Tax Amount $17,875
Tax Year 2019
Lot Size 8,929 Sqft
Acres 0.205
Property Sub-Type Single Family Residence
Source First Multiple Listing Service
Property Description
Back on the market after significant improvements to the basement, roof, master bathroom and more. Discover a luxurious layout in Olde Wieuca Mill. This graceful open floor plan allows for easy entertaining and living. Everything from the trim work to the delightful proportions makes this house a pleasure to live in. Upon entering the foyer, feel inspired by high ceilings, abundant light, a master craftsman iron banister, a wide stairway and a brilliant corner window. The gourmet kitchen features granite countertops, high-end appliances and a breakfast area. Enjoy a gracious owner's suite with a private screened porch, a gas fireplace and a spa-like bathroom. The terrace level boasts a bar, a family room, an exercise room and French doors to the patio and backyard. 4261 Olde Mill Lane is located in a private enclave of twelve houses convenient to the award winning Sarah Smith Elementary School district, PATH400, popular shopping and more.
Location
State GA
County Fulton
Area Olde Wieuca Mill
Lake Name None
Rooms
Bedroom Description Roommate Floor Plan
Other Rooms None
Basement Bath/Stubbed, Daylight, Exterior Entry, Finished, Full, Interior Entry
Dining Room Seats 12+, Separate Dining Room
Kitchen Breakfast Bar, Cabinets Other, Eat-in Kitchen, Kitchen Island, Pantry, Stone Counters, View to Family Room
Interior
Interior Features Central Vacuum, Disappearing Attic Stairs, Entrance Foyer, Entrance Foyer 2 Story, High Ceilings 9 ft Upper, High Ceilings 9 ft Lower, High Ceilings 10 ft Main, High Speed Internet, His and Hers Closets, Tray Ceiling(s), Walk-In Closet(s)
Heating Forced Air, Natural Gas, Zoned
Cooling Attic Fan, Ceiling Fan(s), Humidity Control, Zoned
Flooring Hardwood
Fireplaces Type Family Room, Gas Log, Gas Starter, Master Bedroom
Equipment Irrigation Equipment
Window Features Insulated Windows
Appliance Dishwasher, Disposal, Double Oven, Gas Range, Gas Water Heater, Refrigerator, Self Cleaning Oven
Laundry Laundry Room, Main Level
Exterior
Exterior Feature Garden
Parking Features Garage
Garage Spaces 2.0
Fence None
Pool None
Community Features Homeowners Assoc, Near Beltline, Near Public Transport, Near Schools, Near Shopping, Public Transportation, Sidewalks, Street Lights
Utilities Available Cable Available, Electricity Available, Natural Gas Available, Sewer Available, Water Available
Waterfront Description None
View Y/N Yes
View Other
Roof Type Slate
Street Surface Other
Accessibility None
Handicap Access None
Porch Covered, Deck, Enclosed, Front Porch, Patio, Screened
Private Pool false
Building
Lot Description Cul-De-Sac, Level, Private
Story Three Or More
Sewer Public Sewer
Water Public
Architectural Style European
Level or Stories Three Or More
Structure Type Stucco
Construction Status Resale
Schools
Elementary Schools Sarah Rawson Smith
Middle Schools Willis A. Sutton
High Schools North Atlanta
Others
Senior Community no
Restrictions false
Tax ID 17 006500020236
Ownership Fee Simple
Financing no
Read Less
Want to know what your home might be worth? Contact us for a FREE valuation!

Our team is ready to help you sell your home for the highest possible price ASAP

Bought with Non FMLS Member






