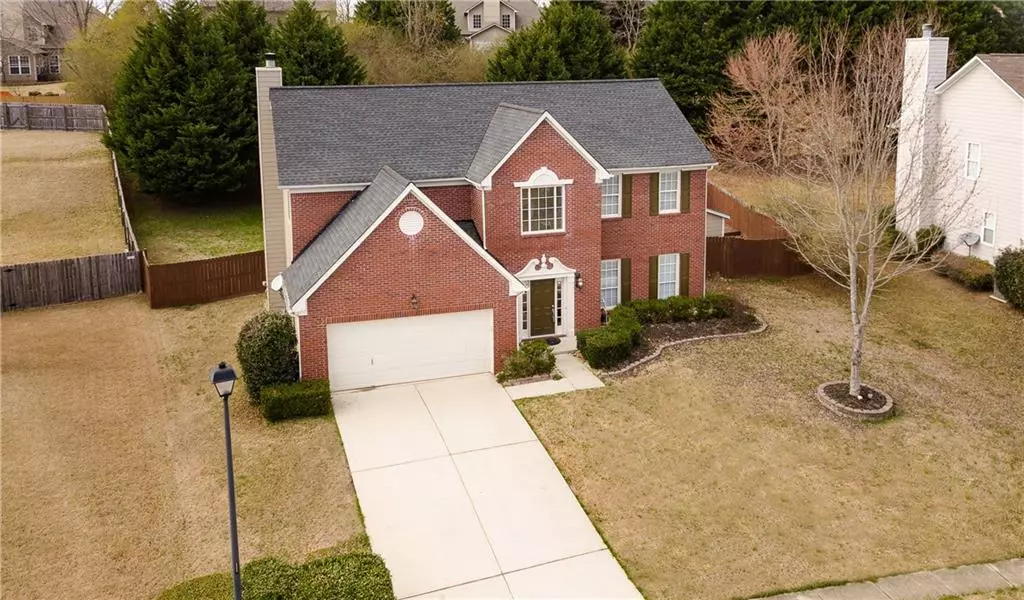$256,500
$259,900
1.3%For more information regarding the value of a property, please contact us for a free consultation.
2960 Belshire TRL Dacula, GA 30019
4 Beds
2.5 Baths
2,632 SqFt
Key Details
Sold Price $256,500
Property Type Single Family Home
Sub Type Single Family Residence
Listing Status Sold
Purchase Type For Sale
Square Footage 2,632 sqft
Price per Sqft $97
Subdivision Belfaire
MLS Listing ID 6069190
Sold Date 03/29/19
Style Traditional
Bedrooms 4
Full Baths 2
Half Baths 1
Construction Status Resale
HOA Fees $37/ann
HOA Y/N Yes
Year Built 1998
Available Date 2018-09-07
Annual Tax Amount $3,036
Tax Year 2017
Lot Size 0.350 Acres
Acres 0.35
Property Sub-Type Single Family Residence
Source First Multiple Listing Service
Property Description
Welcome home to this beautiful 4BR/2.5BA in sought after Belfaire subdivision. Main features hardwood flrs, 2 story foyer, separate din/living rm. Updated kitchen w/NEW cabinets, GRANITE counter tops & breakfast area opening to fam rm w/gas fireplace. SPACIOUS bedrooms! Master bath w/dbl vanities, separate tub/shower. COVERED PORCH overlooking FENCED private & wooded backyard. FAMILY FRIENDLY neighborhood w/swim/tennis/playground/pavilion/lake for fishing! Great school district! Located between
I-85 & GA-316. Minutes to the Mall of Georgia & Coolray Field!
Location
State GA
County Gwinnett
Area Belfaire
Lake Name None
Rooms
Bedroom Description Other
Other Rooms None
Basement None
Dining Room Separate Dining Room
Kitchen Breakfast Room, Cabinets Stain, Kitchen Island, Pantry, Stone Counters, View to Family Room
Interior
Interior Features Double Vanity, Entrance Foyer, High Ceilings 9 ft Main, Tray Ceiling(s), Walk-In Closet(s)
Heating Forced Air, Natural Gas
Cooling Ceiling Fan(s), Central Air
Flooring Carpet, Hardwood
Fireplaces Number 1
Fireplaces Type Factory Built, Family Room
Equipment None
Appliance Dishwasher, Disposal, Gas Range, Microwave, Self Cleaning Oven
Laundry Laundry Room, Upper Level
Exterior
Exterior Feature Other
Parking Features Attached, Driveway, Garage, Garage Door Opener, Level Driveway
Garage Spaces 2.0
Fence None
Pool None
Community Features Fishing, Homeowners Assoc, Lake, Playground, Sidewalks, Street Lights, Tennis Court(s), Other
Utilities Available Cable Available, Electricity Available, Natural Gas Available, Underground Utilities
Waterfront Description None
View Y/N Yes
View Other
Roof Type Composition
Street Surface Paved
Accessibility None
Handicap Access None
Porch Covered
Private Pool false
Building
Lot Description Level, Private, Sloped
Story Three Or More
Sewer Public Sewer
Water Public
Architectural Style Traditional
Level or Stories Three Or More
Structure Type Brick Front,Cement Siding
Construction Status Resale
Schools
Elementary Schools Fort Daniel
Middle Schools Osborne
High Schools Mill Creek
Others
Senior Community no
Restrictions true
Tax ID R2001G077
Read Less
Want to know what your home might be worth? Contact us for a FREE valuation!

Our team is ready to help you sell your home for the highest possible price ASAP

Bought with CENTURY 21 RESULTS






