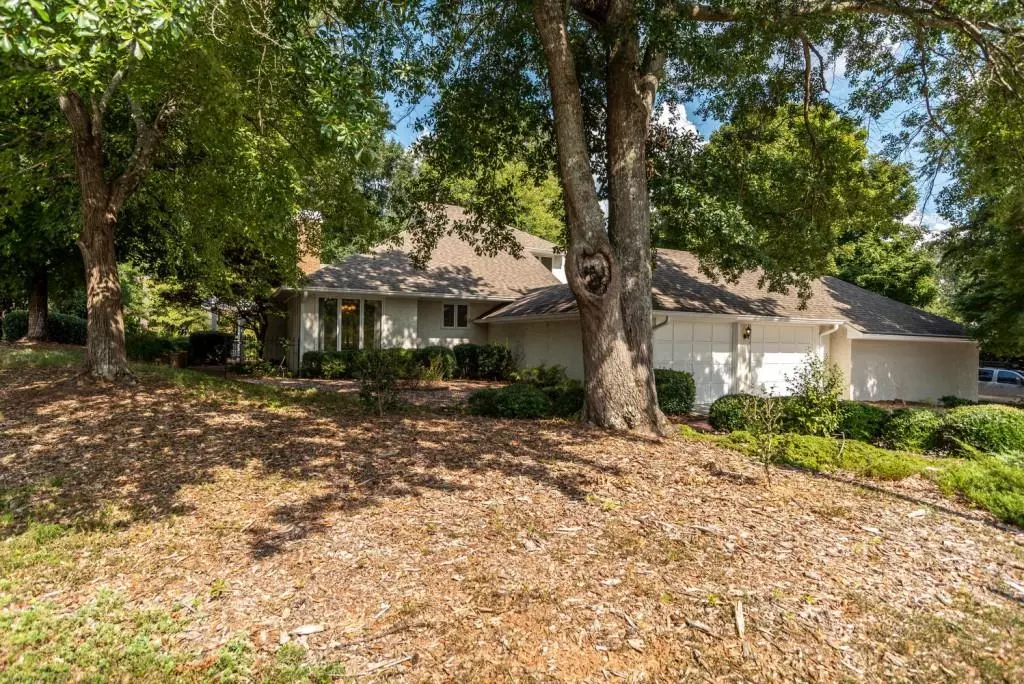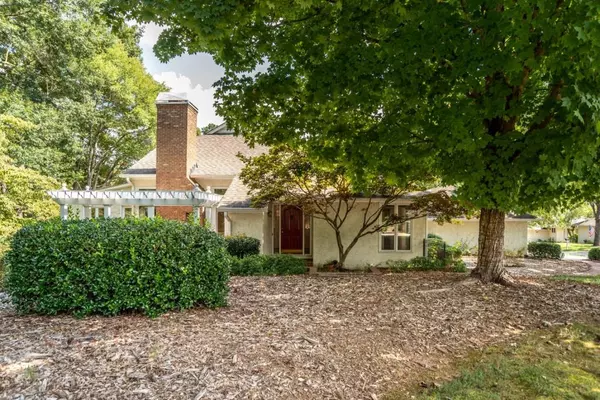$357,000
$375,000
4.8%For more information regarding the value of a property, please contact us for a free consultation.
2540 Links End Roswell, GA 30076
3 Beds
3 Baths
2,319 SqFt
Key Details
Sold Price $357,000
Property Type Single Family Home
Sub Type Single Family Residence
Listing Status Sold
Purchase Type For Sale
Square Footage 2,319 sqft
Price per Sqft $153
Subdivision Horseshoe Bend
MLS Listing ID 6075670
Sold Date 01/17/19
Style Cluster Home,Traditional
Bedrooms 3
Full Baths 3
Construction Status Resale
HOA Fees $40/ann
HOA Y/N Yes
Year Built 1981
Available Date 2018-09-21
Annual Tax Amount $1,541
Tax Year 2016
Lot Size 10,018 Sqft
Acres 0.23
Property Sub-Type Single Family Residence
Source First Multiple Listing Service
Property Description
Enjoy tranquil living in a natural setting on the golf course in Horseshoe Bend. This lovingly cared for cluster home offers upgrades including a $15,000 Liberator type tub with all the bells & whistles. Master suite on main floor w/dbl vanity & jetted tub. The sunroom offers incredible views of the golf course and is airy & bright. Outside living under the arbor offers nature's best. The deck off the breakfast room offers add'l entertaining space. More spacious floored storage space in the 2nd flr attic area. Quartz countertops in kitchen! Hard coat stucco exterior.
Location
State GA
County Fulton
Area Horseshoe Bend
Lake Name None
Rooms
Bedroom Description Master on Main
Other Rooms None
Basement Crawl Space
Main Level Bedrooms 2
Dining Room Separate Dining Room
Kitchen Breakfast Room, Cabinets Stain, Other Surface Counters, Pantry
Interior
Interior Features Bookcases, Disappearing Attic Stairs, Entrance Foyer, High Ceilings 9 ft Main, High Ceilings 9 ft Upper, Walk-In Closet(s)
Heating Natural Gas
Cooling Central Air
Flooring Carpet
Fireplaces Number 1
Fireplaces Type Family Room, Gas Log, Gas Starter
Equipment None
Appliance Dishwasher, Disposal, Electric Range, Microwave, Refrigerator
Laundry Other
Exterior
Exterior Feature Awning(s)
Parking Features Driveway, Garage, Kitchen Level, Level Driveway
Garage Spaces 2.0
Fence None
Pool None
Community Features Clubhouse, Golf, Homeowners Assoc, Playground, Pool, Sidewalks, Street Lights, Tennis Court(s)
Utilities Available Cable Available, Electricity Available, Natural Gas Available, Underground Utilities
Waterfront Description None
View Y/N No
Roof Type Composition
Street Surface Paved
Accessibility Accessible Bedroom, Accessible Full Bath
Handicap Access Accessible Bedroom, Accessible Full Bath
Porch Deck, Patio
Private Pool false
Building
Lot Description Corner Lot
Story One and One Half
Sewer Public Sewer
Water Public
Architectural Style Cluster Home, Traditional
Level or Stories One and One Half
Structure Type Stucco
Construction Status Resale
Schools
Elementary Schools River Eves
Middle Schools Holcomb Bridge
High Schools Centennial
Others
Senior Community no
Restrictions false
Tax ID 12 296407770048
Read Less
Want to know what your home might be worth? Contact us for a FREE valuation!

Our team is ready to help you sell your home for the highest possible price ASAP

Bought with Keller Williams Realty Chattahoochee North, LLC






