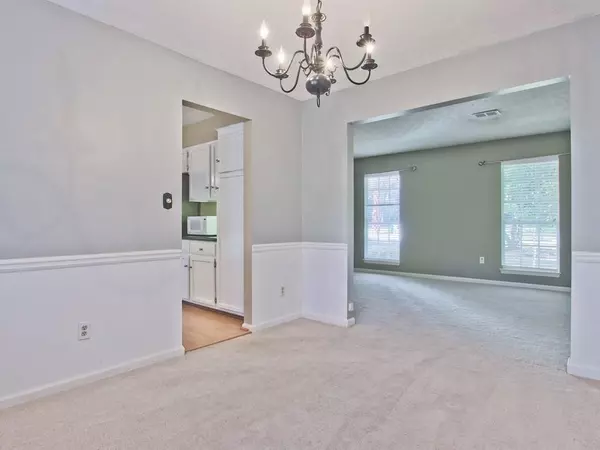$288,500
$289,000
0.2%For more information regarding the value of a property, please contact us for a free consultation.
230 Barrington DR E Roswell, GA 30076
3 Beds
2.5 Baths
2,025 SqFt
Key Details
Sold Price $288,500
Property Type Single Family Home
Sub Type Single Family Residence
Listing Status Sold
Purchase Type For Sale
Square Footage 2,025 sqft
Price per Sqft $142
Subdivision Barrington Farms
MLS Listing ID 6112120
Sold Date 05/01/19
Style Traditional
Bedrooms 3
Full Baths 2
Half Baths 1
Construction Status Resale
HOA Fees $7/ann
HOA Y/N Yes
Year Built 1978
Annual Tax Amount $2,326
Tax Year 2018
Lot Size 0.276 Acres
Acres 0.276
Property Sub-Type Single Family Residence
Source First Multiple Listing Service
Property Description
MOVE-IN READY traditional home w/rocking chair front porch. Large sun-filled living room opens into separate dining room. The kitchen features SS appliances, hardwood floors & an eat-in area. Take a few steps down to a spacious fireside family room. Upstairs, the master bedroom offers abundant natural light, 3 closets & bathroom w/dual vanities. Spacious secondary bedrooms. Vaulted screened deck & grilling deck w/private wooded views of level backyard. Minutes to Big Creek Park, Country Club of Roswell, Newtown Dream Dog Park, shops, dining & entertainment.
Location
State GA
County Fulton
Area Barrington Farms
Lake Name None
Rooms
Bedroom Description Other
Other Rooms None
Basement Crawl Space
Dining Room Separate Dining Room
Kitchen Cabinets White, Laminate Counters, Eat-in Kitchen, View to Family Room
Interior
Interior Features Disappearing Attic Stairs, Entrance Foyer
Heating Forced Air
Cooling Ceiling Fan(s), Central Air
Flooring None
Fireplaces Number 1
Fireplaces Type Family Room, Factory Built, Gas Starter
Equipment None
Window Features None
Appliance Dishwasher, Disposal, Refrigerator, Gas Range, Gas Water Heater
Laundry Lower Level, In Hall
Exterior
Exterior Feature Other
Parking Features Attached, Garage Door Opener, Garage, Level Driveway
Garage Spaces 2.0
Fence None
Pool None
Community Features None
Utilities Available None
Waterfront Description None
View Y/N Yes
View Other
Roof Type Composition
Street Surface Paved
Accessibility None
Handicap Access None
Porch Deck, Front Porch, Screened
Private Pool false
Building
Lot Description Level, Private
Story Multi/Split
Sewer Public Sewer
Water Public
Architectural Style Traditional
Level or Stories Multi/Split
Structure Type Vinyl Siding
Construction Status Resale
Schools
Elementary Schools Northwood
Middle Schools Haynes Bridge
High Schools Centennial
Others
Senior Community no
Restrictions false
Tax ID 12 264107070895
Financing no
Read Less
Want to know what your home might be worth? Contact us for a FREE valuation!

Our team is ready to help you sell your home for the highest possible price ASAP

Bought with Compass






