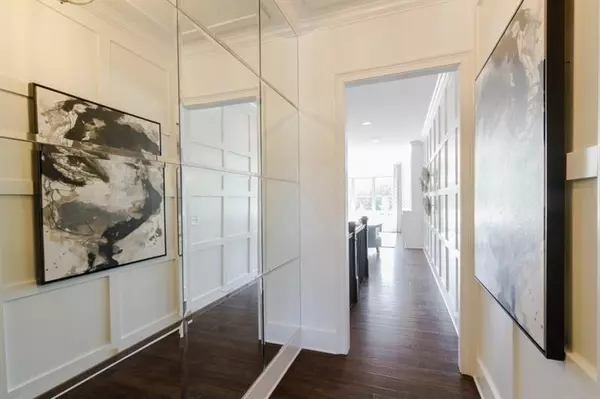$422,600
$442,600
4.5%For more information regarding the value of a property, please contact us for a free consultation.
1018 Millhaven DR Roswell, GA 30076
3 Beds
2.5 Baths
1,940 SqFt
Key Details
Sold Price $422,600
Property Type Townhouse
Sub Type Townhouse
Listing Status Sold
Purchase Type For Sale
Square Footage 1,940 sqft
Price per Sqft $217
Subdivision Harlow
MLS Listing ID 6105920
Sold Date 03/22/19
Style Townhouse,Traditional
Bedrooms 3
Full Baths 2
Half Baths 1
Construction Status New Construction
HOA Fees $240/mo
HOA Y/N Yes
Year Built 2018
Available Date 2018-11-30
Annual Tax Amount $1
Tax Year 2017
Property Sub-Type Townhouse
Source First Multiple Listing Service
Property Description
This breezy end unit contains a breath-taking kitchen with Viaterra Celeste Quartz countertops, 42" dovetail painted shaker cabinets, complimenting the Baker Street backsplash.SS appliances,and under cabinets have pull out pot&pan drawers, pull out trash can & butler's pantry. Light brown hardwood's on main floor, owner suite,secondary bedroom & hallway.Owner's bath has Milan Gray colored tile bench with matching tiled walls &frameless walk-in shower.Polished Chrome fixtures. Come and see what the Harlow Lifestyle is all about!
Location
State GA
County Fulton
Area Harlow
Lake Name None
Rooms
Bedroom Description Split Bedroom Plan
Other Rooms None
Basement None
Dining Room Open Concept
Kitchen Breakfast Bar, Cabinets Other, Kitchen Island, Pantry, Pantry Walk-In, Stone Counters
Interior
Interior Features Entrance Foyer, High Ceilings 9 ft Upper, High Ceilings 10 ft Main, Walk-In Closet(s)
Heating Electric, Heat Pump, Zoned
Cooling Ceiling Fan(s), Central Air, Zoned
Flooring Carpet, Hardwood
Fireplaces Type None
Equipment None
Appliance Dishwasher, Electric Water Heater, Gas Range, Microwave
Laundry Laundry Room, Upper Level
Exterior
Exterior Feature Other
Parking Features Attached, Garage
Garage Spaces 2.0
Fence None
Pool None
Community Features Clubhouse, Gated, Homeowners Assoc, Pool, Tennis Court(s)
Utilities Available Cable Available, Electricity Available, Natural Gas Available, Sewer Available, Underground Utilities, Water Available
Waterfront Description None
View Y/N Yes
View Other
Roof Type Composition
Accessibility Accessible Entrance
Handicap Access Accessible Entrance
Porch Patio
Private Pool false
Building
Lot Description Landscaped
Story Two
Architectural Style Townhouse, Traditional
Level or Stories Two
Structure Type Brick Front,Cement Siding
Construction Status New Construction
Schools
Elementary Schools Hembree Springs
Middle Schools Elkins Pointe
High Schools Milton - Fulton
Others
HOA Fee Include Maintenance Structure,Pest Control,Reserve Fund,Security,Trash
Senior Community no
Restrictions true
Tax ID 12 236005932004
Ownership Fee Simple
Financing no
Read Less
Want to know what your home might be worth? Contact us for a FREE valuation!

Our team is ready to help you sell your home for the highest possible price ASAP

Bought with Adams Realtors






