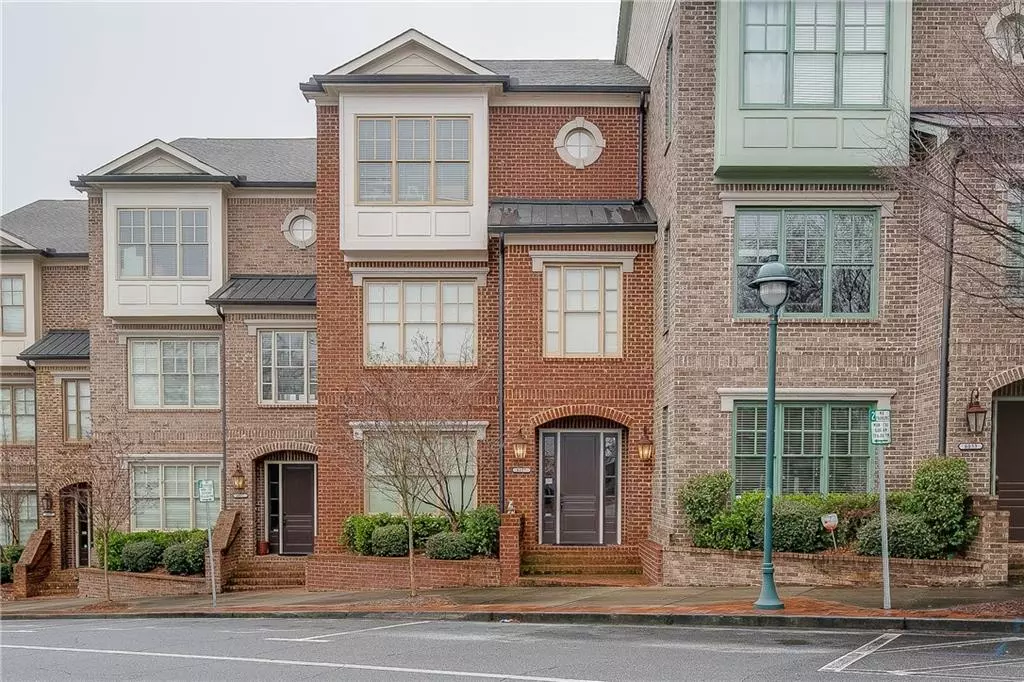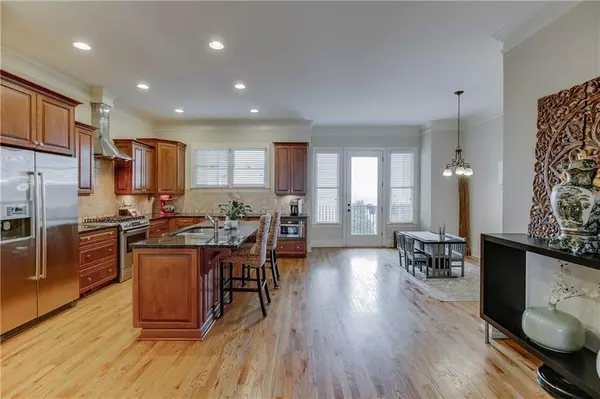$535,000
$550,000
2.7%For more information regarding the value of a property, please contact us for a free consultation.
6027 City Walk LN #5 Atlanta, GA 30328
3 Beds
3.5 Baths
3,281 SqFt
Key Details
Sold Price $535,000
Property Type Townhouse
Sub Type Townhouse
Listing Status Sold
Purchase Type For Sale
Square Footage 3,281 sqft
Price per Sqft $163
Subdivision City Walk Heights
MLS Listing ID 6504907
Sold Date 04/18/19
Style Townhouse,Traditional
Bedrooms 3
Full Baths 3
Half Baths 1
Construction Status Resale
HOA Fees $411/mo
HOA Y/N Yes
Year Built 2007
Annual Tax Amount $5,679
Tax Year 2017
Lot Size 1,219 Sqft
Acres 0.028
Property Sub-Type Townhouse
Source First Multiple Listing Service
Property Description
3 finished levels of living space in the heart of Sandy Springs! Luxury townhome community nestled among million dollar homes, just steps from fabulous restaurants/shopping & SS Performing Arts Center. You'll love the 10' ceilings, chef's kitchen, open main living area, & zero yardwork. Elevator shaft already in home! Relax on covered balcony off kitchen w/amazing city views- watch July 4th fireworks at home! Lower level bedroom & bath makes ideal guest suite! Rejuvenate in master suite w/his/hers closets, private balcony, & spa-like bath. Easy access to 285/400, parks.
Location
State GA
County Fulton
Area City Walk Heights
Lake Name None
Rooms
Bedroom Description Oversized Master
Other Rooms None
Basement None
Dining Room Open Concept
Kitchen Breakfast Bar, Cabinets Stain, Eat-in Kitchen, Keeping Room, Kitchen Island, Pantry, Stone Counters, View to Family Room
Interior
Interior Features Double Vanity, Elevator, High Ceilings 10 ft Lower, High Ceilings 10 ft Main, High Ceilings 10 ft Upper, His and Hers Closets, Walk-In Closet(s)
Heating Natural Gas
Cooling Ceiling Fan(s), Central Air
Flooring Carpet, Hardwood
Fireplaces Number 1
Fireplaces Type Family Room, Gas Starter
Equipment None
Window Features None
Appliance Dishwasher, Disposal, ENERGY STAR Qualified Appliances, Gas Range, Microwave
Laundry Upper Level
Exterior
Exterior Feature Balcony
Parking Features Attached, Drive Under Main Level, Garage, Garage Faces Rear, On Street
Garage Spaces 2.0
Fence None
Pool None
Community Features Gated, Homeowners Assoc, Near Public Transport, Near Shopping, Park, Playground, Public Transportation, Restaurant, Sidewalks, Street Lights
Utilities Available Cable Available, Electricity Available, Natural Gas Available, Phone Available, Sewer Available, Water Available
View Y/N Yes
View City
Roof Type Composition
Street Surface Paved
Accessibility None
Handicap Access None
Porch Covered, Front Porch, Rear Porch
Private Pool false
Building
Lot Description Other
Story Three Or More
Sewer Public Sewer
Water Public
Architectural Style Townhouse, Traditional
Level or Stories Three Or More
Structure Type Brick 4 Sides
Construction Status Resale
Schools
Elementary Schools Lake Forest
Middle Schools Ridgeview Charter
High Schools Riverwood International Charter
Others
HOA Fee Include Insurance,Maintenance Grounds,Pest Control,Reserve Fund,Sewer,Termite,Trash,Water
Senior Community no
Restrictions true
Tax ID 17 008900082030
Ownership Condominium
Financing yes
Read Less
Want to know what your home might be worth? Contact us for a FREE valuation!

Our team is ready to help you sell your home for the highest possible price ASAP

Bought with Chapman Hall Realtors






