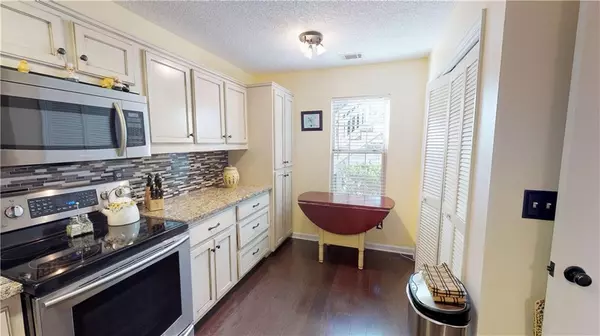$189,000
$189,000
For more information regarding the value of a property, please contact us for a free consultation.
403 Mill Pond RD Roswell, GA 30076
2 Beds
2 Baths
1,444 SqFt
Key Details
Sold Price $189,000
Property Type Condo
Sub Type Condominium
Listing Status Sold
Purchase Type For Sale
Square Footage 1,444 sqft
Price per Sqft $130
Subdivision Hidden Lake
MLS Listing ID 6117089
Sold Date 02/15/19
Style Garden (1 Level)
Bedrooms 2
Full Baths 2
Construction Status Updated/Remodeled
HOA Fees $329/mo
HOA Y/N Yes
Year Built 1985
Available Date 2019-01-09
Annual Tax Amount $1,105
Tax Year 2017
Property Sub-Type Condominium
Source First Multiple Listing Service
Property Description
REMODELED 2 BR 2 Bath Ranch End-Unit Lake-Front Condo with beautiful views from every room less than 2 miles from downtown Roswell! NEW LARGE screened in porch is perfect for morning coffee overlooking the water! Tiled SUN ROOM offers tons of light off the family room & private access from master bedroom. Hardwood floors, fireplace, large dining room, NEW granite counter tops, NEW back splash, NEW lighting, NEW floors, NEW appliances stay including refrigerator. Fishing, swim/tennis, HOA maintains exterior! This value in the heart of Roswell can't be beat!
Location
State GA
County Fulton
Area Hidden Lake
Lake Name None
Rooms
Bedroom Description Master on Main,Split Bedroom Plan
Other Rooms None
Basement None
Main Level Bedrooms 2
Dining Room Separate Dining Room
Kitchen Breakfast Room, Cabinets White, Pantry, Stone Counters, View to Family Room
Interior
Interior Features Entrance Foyer, Walk-In Closet(s)
Heating Central, Natural Gas
Cooling Ceiling Fan(s), Central Air
Flooring Carpet, Hardwood
Fireplaces Number 1
Fireplaces Type Family Room, Gas Log, Gas Starter
Equipment None
Window Features Insulated Windows
Appliance Dishwasher, Disposal, Gas Range, Gas Water Heater, Microwave, Refrigerator
Laundry In Kitchen, Main Level
Exterior
Exterior Feature Storage, Other
Parking Features Assigned, Unassigned
Fence None
Pool None
Community Features Fishing, Homeowners Assoc, Lake, Pool, Tennis Court(s), Other
Utilities Available Cable Available, Electricity Available, Natural Gas Available, Water Available
Waterfront Description Lake Front
View Y/N Yes
View Lake
Roof Type Composition
Accessibility None
Handicap Access None
Porch Covered, Enclosed, Front Porch, Rear Porch, Screened
Total Parking Spaces 2
Private Pool false
Building
Lot Description Front Yard, Landscaped
Story One
Architectural Style Garden (1 Level)
Level or Stories One
Structure Type Cement Siding
Construction Status Updated/Remodeled
Schools
Elementary Schools Vickery Mill
Middle Schools Elkins Pointe
High Schools Roswell
Others
HOA Fee Include Insurance,Maintenance Structure,Maintenance Grounds,Pest Control,Reserve Fund,Sewer,Termite,Trash,Water
Senior Community no
Restrictions false
Tax ID 12 198604470234
Ownership Condominium
Read Less
Want to know what your home might be worth? Contact us for a FREE valuation!

Our team is ready to help you sell your home for the highest possible price ASAP

Bought with Coldwell Banker Residential Brokerage






