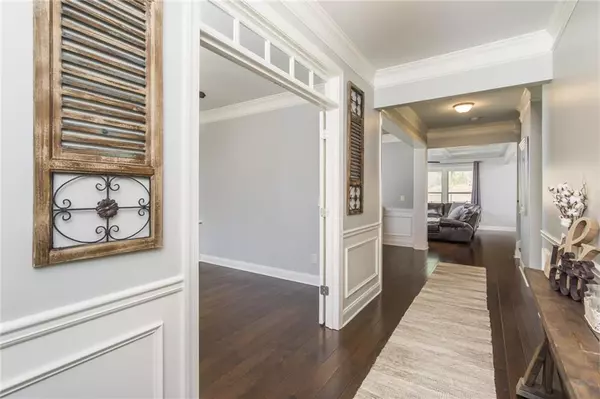$475,000
$475,000
For more information regarding the value of a property, please contact us for a free consultation.
1220 Roswell Manor CIR Roswell, GA 30076
4 Beds
3.5 Baths
2,805 SqFt
Key Details
Sold Price $475,000
Property Type Single Family Home
Sub Type Single Family Residence
Listing Status Sold
Purchase Type For Sale
Square Footage 2,805 sqft
Price per Sqft $169
Subdivision Roswell Manor
MLS Listing ID 6518251
Sold Date 05/17/19
Style Traditional
Bedrooms 4
Full Baths 3
Half Baths 1
Construction Status Resale
HOA Fees $215/mo
HOA Y/N Yes
Year Built 2015
Lot Size 6,987 Sqft
Acres 0.1604
Property Sub-Type Single Family Residence
Source First Multiple Listing Service
Property Description
This beautiful home is better than new & loaded w/ upgrades! Located in gated community w/ Lake and community pool. Easy access to 400, the Big Creek Greenway, lots of parks & activities at the Chattahoochee River, great schools & Historic Roswell! This home features 4 bedrooms/ 3.5 baths, hardwoods on main & stairs, gourmet kitchen, spa-like master bath & private fenced backyard. Owner has added $55k in upgrades including built-ins, extra trim, coffered ceilings, sprinkler, fence & landscaping. **Up to $6,000 towards closing costs pd by preferred lender.
Location
State GA
County Fulton
Area Roswell Manor
Lake Name None
Rooms
Bedroom Description None
Other Rooms None
Basement None
Dining Room Dining L, Separate Dining Room
Kitchen Cabinets White, Eat-in Kitchen, Kitchen Island, Pantry, Stone Counters, View to Family Room
Interior
Interior Features Bookcases, High Ceilings 9 ft Main, High Ceilings 9 ft Upper, His and Hers Closets, Tray Ceiling(s), Walk-In Closet(s)
Heating Natural Gas
Cooling Ceiling Fan(s), Central Air, Zoned
Flooring Ceramic Tile, Hardwood
Fireplaces Number 1
Fireplaces Type Factory Built, Gas Starter
Equipment None
Window Features None
Appliance Dishwasher, Disposal, Double Oven, ENERGY STAR Qualified Appliances, Gas Oven, Gas Water Heater, Microwave, Refrigerator
Laundry Laundry Room, Main Level
Exterior
Exterior Feature Private Yard
Parking Features Driveway, Garage, Garage Door Opener
Garage Spaces 2.0
Fence Back Yard, Wrought Iron
Pool None
Community Features Gated, Homeowners Assoc, Lake, Near Schools, Near Shopping, Near Trails/Greenway, Pool, Sidewalks
Utilities Available Cable Available, Electricity Available, Natural Gas Available
View Y/N Yes
View Other
Roof Type Composition
Street Surface Asphalt,Paved
Accessibility Accessible Bedroom, Accessible Doors, Accessible Hallway(s), Accessible Kitchen, Accessible Kitchen Appliances
Handicap Access Accessible Bedroom, Accessible Doors, Accessible Hallway(s), Accessible Kitchen, Accessible Kitchen Appliances
Porch Deck, Front Porch, Patio
Private Pool false
Building
Lot Description Back Yard, Landscaped, Private
Story Two
Sewer Public Sewer
Water Public
Architectural Style Traditional
Level or Stories Two
Structure Type Brick Front
Construction Status Resale
Schools
Elementary Schools Northwood
Middle Schools Haynes Bridge
High Schools Centennial
Others
Senior Community no
Restrictions true
Tax ID 12 240006110768
Read Less
Want to know what your home might be worth? Contact us for a FREE valuation!

Our team is ready to help you sell your home for the highest possible price ASAP

Bought with RE/MAX Metro Atlanta Cityside






