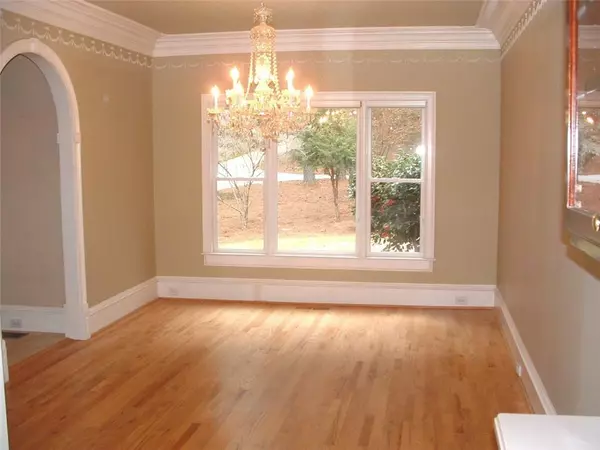$480,000
$497,500
3.5%For more information regarding the value of a property, please contact us for a free consultation.
1940 LUKE EDWARDS RD Dacula, GA 30019
5 Beds
5 Baths
5,033 SqFt
Key Details
Sold Price $480,000
Property Type Single Family Home
Sub Type Single Family Residence
Listing Status Sold
Purchase Type For Sale
Square Footage 5,033 sqft
Price per Sqft $95
Subdivision The Crossroads #1
MLS Listing ID 6526486
Sold Date 05/01/19
Style Craftsman, Traditional
Bedrooms 5
Full Baths 4
Half Baths 2
Year Built 1997
Annual Tax Amount $2,191
Tax Year 2018
Lot Size 2.760 Acres
Property Sub-Type Single Family Residence
Source FMLS API
Property Description
FABULOUS HOME ON PRIVATE 2.75 ACRES! SO MUCH WONDERFUL SPACE w/EXTRAS EVERYWHERE! ELEGANT FORMAL LIVING & DINING RMS, MAJESTIC 2 STORY FAMILY RM w/ORNATE FIREPLACE! HUGE, OPEN, EAT-IN KITCHEN w/CSTM BRKFST BAR, HDWD CABS, SOLID SURFACE C-TOPS, & BUILT IN APPLIANCES! LARGE MASTER SUITE/BATH w/ATTACHED SUNROOM & OVERSIZED WALK-IN. TRUE INLAW SUITE ON LOWER LVL INC FULL KITCHEN, OFFICE, FAM RM & DEN w/FIREPLACE! HRDWDS THRU-OUT! NEW INT & EXT PAINT! NEW ROOF! RELAX ON THE LARGE DECK OVERLOOKING A PARK-LIKE BACKYARD! ALL NESTLED INSIDE A QUIET, WOODED LOT OFF THE MAIN ROAD!
Location
State GA
County Gwinnett
Rooms
Other Rooms None
Basement Daylight, Exterior Entry, Finished Bath, Finished, Full, Interior Entry
Dining Room Seats 12+, Separate Dining Room
Kitchen Second Kitchen, Breakfast Bar, Breakfast Room, Cabinets Stain, Solid Surface Counters, Pantry
Interior
Interior Features High Ceilings 10 ft Main, Entrance Foyer 2 Story, High Ceilings 9 ft Upper, Coffered Ceiling(s), Double Vanity, Disappearing Attic Stairs, High Speed Internet, Entrance Foyer, His and Hers Closets, Tray Ceiling(s), Wet Bar, Walk-In Closet(s)
Heating Central, Forced Air, Propane, Zoned
Cooling Zoned
Flooring None
Fireplaces Number 2
Fireplaces Type Factory Built, Glass Doors, Great Room, Other Room
Equipment None
Laundry Laundry Room, Upper Level
Exterior
Exterior Feature Other
Parking Features Attached, Garage Door Opener, Driveway, Garage, Kitchen Level
Garage Spaces 2.0
Fence None
Pool None
Community Features None
Utilities Available Cable Available, Electricity Available, Natural Gas Available, Underground Utilities
Waterfront Description None
View Y/N Yes
View Other
Roof Type Composition
Building
Lot Description Back Yard, Level, Private, Wooded
Story Two
Sewer Septic Tank
Water Public
Schools
Elementary Schools Harbins
Middle Schools Mcconnell
High Schools Archer
Others
Senior Community no
Special Listing Condition None
Read Less
Want to know what your home might be worth? Contact us for a FREE valuation!

Our team is ready to help you sell your home for the highest possible price ASAP

Bought with Virtual Properties Realty. Biz






