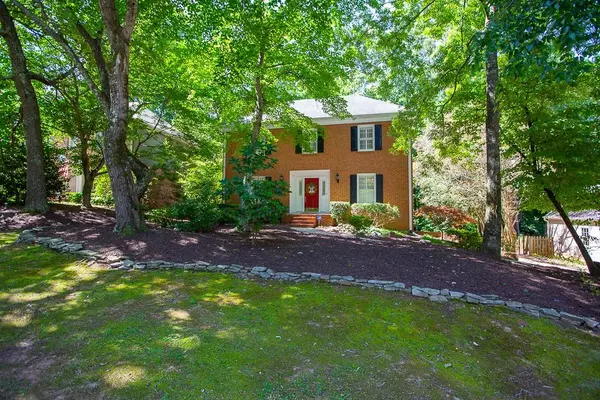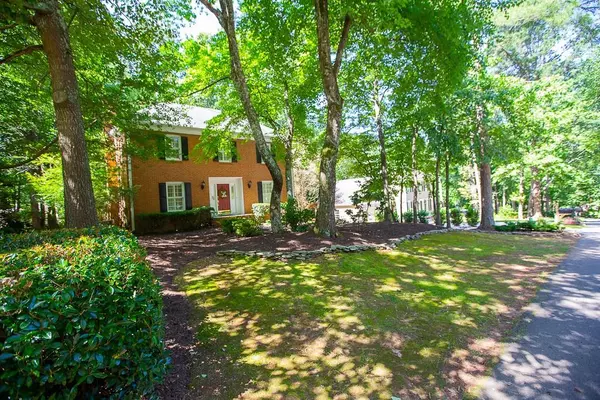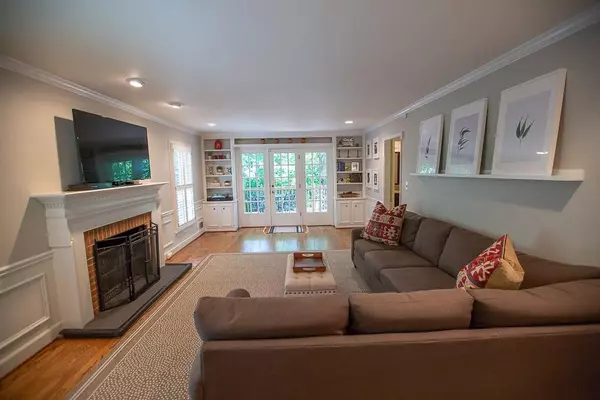$379,900
$379,900
For more information regarding the value of a property, please contact us for a free consultation.
430 Sassafras LN Roswell, GA 30076
4 Beds
2.5 Baths
1,912 SqFt
Key Details
Sold Price $379,900
Property Type Single Family Home
Sub Type Single Family Residence
Listing Status Sold
Purchase Type For Sale
Square Footage 1,912 sqft
Price per Sqft $198
Subdivision Horseshoe Bend
MLS Listing ID 6530350
Sold Date 07/03/19
Style Traditional
Bedrooms 4
Full Baths 2
Half Baths 1
Construction Status Resale
HOA Fees $38/ann
HOA Y/N Yes
Year Built 1977
Annual Tax Amount $3,521
Tax Year 2017
Lot Size 0.266 Acres
Acres 0.2658
Property Sub-Type Single Family Residence
Source First Multiple Listing Service
Property Description
BRAND NEW arch roof will be installed later this month. Meticulously maintained, turn-key brick home in highly sought after Horseshoe Bend! This custom home boasts 4 bedrooms and 2.5 baths with hardwoods throughout. Enjoy cooking in the open kitchen with stainless steel appliances and granite countertops. All bathrooms have been newly remodeled, fresh paint and crown molding. Located three doors down from cul-de-sac and entrance to walking trails and HSB lake. Best value in HSB, don't miss out! No loan origination fee if you use our preferred lender ($3800 value)
Location
State GA
County Fulton
Area Horseshoe Bend
Lake Name None
Rooms
Bedroom Description Other
Other Rooms None
Basement Daylight, Driveway Access, Exterior Entry, Interior Entry, Unfinished
Dining Room Separate Dining Room
Kitchen Breakfast Room, Cabinets Stain, Eat-in Kitchen, Pantry, Stone Counters
Interior
Interior Features Bookcases, Entrance Foyer, His and Hers Closets, Permanent Attic Stairs
Heating Central, Natural Gas
Cooling Central Air
Flooring Ceramic Tile, Hardwood
Fireplaces Number 1
Fireplaces Type Family Room, Gas Starter
Equipment None
Window Features Plantation Shutters
Appliance Dishwasher, Disposal, Dryer, Electric Cooktop, Gas Water Heater, Microwave, Refrigerator, Self Cleaning Oven, Washer
Laundry Laundry Room, Upper Level
Exterior
Exterior Feature Gas Grill, Private Yard
Parking Features Attached, Drive Under Main Level, Garage, Garage Door Opener, Garage Faces Side
Garage Spaces 2.0
Fence Back Yard, Fenced, Wood
Pool None
Community Features Clubhouse, Country Club, Fishing, Golf, Homeowners Assoc, Lake, Near Schools, Near Shopping, Playground, Pool, Swim Team, Tennis Court(s)
Utilities Available Cable Available, Electricity Available, Natural Gas Available, Phone Available, Sewer Available, Underground Utilities, Water Available
Waterfront Description None
View Y/N Yes
View Other
Roof Type Composition,Shingle
Street Surface Asphalt,Paved
Accessibility None
Handicap Access None
Porch Deck, Front Porch
Private Pool false
Building
Lot Description Back Yard, Front Yard, Level, Private, Wooded
Story Three Or More
Sewer Public Sewer
Water Public
Architectural Style Traditional
Level or Stories Three Or More
Structure Type Brick 3 Sides,Cement Siding
Construction Status Resale
Schools
Elementary Schools River Eves
Middle Schools Holcomb Bridge
High Schools Centennial
Others
HOA Fee Include Insurance,Maintenance Grounds,Reserve Fund
Senior Community no
Restrictions true
Tax ID 12 280107690284
Read Less
Want to know what your home might be worth? Contact us for a FREE valuation!

Our team is ready to help you sell your home for the highest possible price ASAP

Bought with Keller Williams Realty Intown ATL






