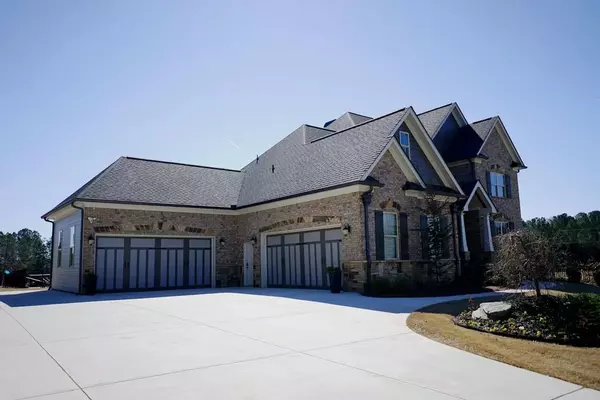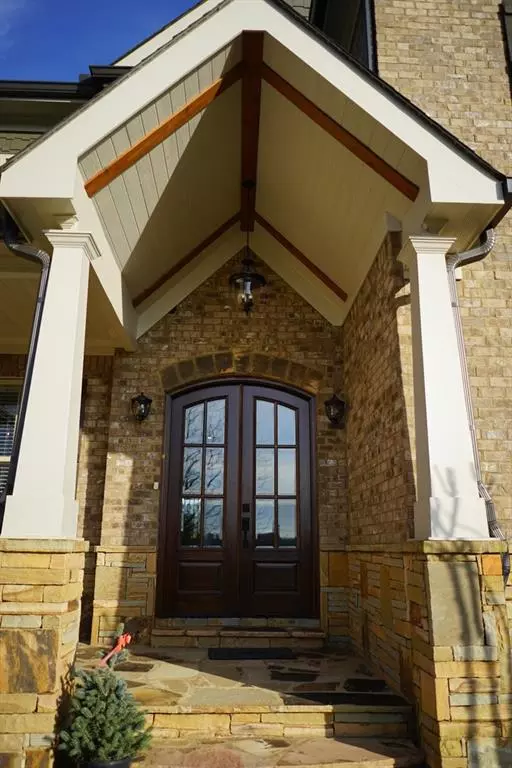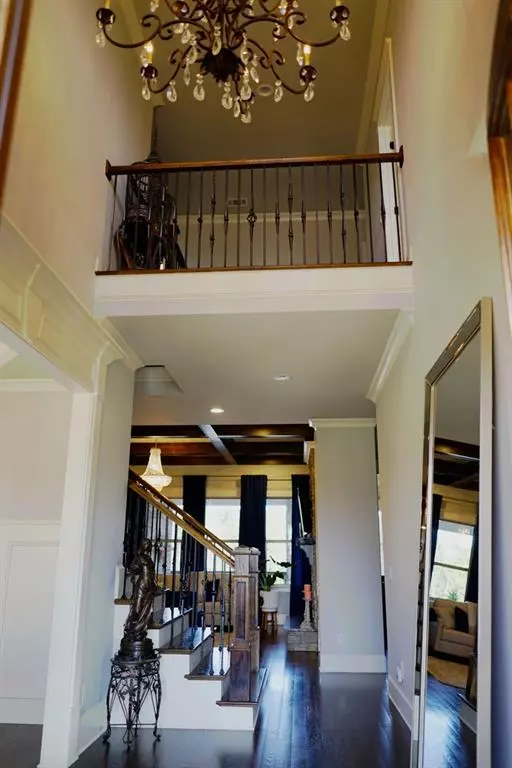$679,900
$679,900
For more information regarding the value of a property, please contact us for a free consultation.
1560 ACE MCMILLIAN RD Dacula, GA 30019
5 Beds
5.5 Baths
5,333 SqFt
Key Details
Sold Price $679,900
Property Type Single Family Home
Sub Type Single Family Residence
Listing Status Sold
Purchase Type For Sale
Square Footage 5,333 sqft
Price per Sqft $127
MLS Listing ID 6515071
Sold Date 04/24/19
Style Contemporary/Modern, European
Bedrooms 5
Full Baths 5
Half Baths 1
Year Built 2015
Annual Tax Amount $5,889
Tax Year 2018
Lot Size 5.110 Acres
Property Sub-Type Single Family Residence
Source FMLS API
Property Description
Gated custom built estate perfectly situated on 5+ acres & has 3 finished levels and 4-car garage. 5BR+5.5BA with Master on the Main, and in-law suite in the terrace level. Grand two-story entry foyer, hardwood floors. Custom Kitchen w/walk-in pantry. The open floor plan & outdoor living areas, pool. Not to mention the privacy where you can still feed deer, and fish in the pond.
Location
State GA
County Gwinnett
Rooms
Other Rooms None
Basement Daylight, Exterior Entry, Finished Bath, Finished, Full, Interior Entry
Dining Room None
Kitchen Breakfast Room, Cabinets White, Solid Surface Counters, Kitchen Island, Pantry Walk-In, View to Family Room
Interior
Interior Features High Ceilings 10 ft Main, Entrance Foyer 2 Story, High Ceilings 9 ft Upper, Bookcases, Cathedral Ceiling(s), Double Vanity, Disappearing Attic Stairs, High Speed Internet, Beamed Ceilings, Tray Ceiling(s), Walk-In Closet(s)
Heating Central, Electric, Natural Gas
Cooling Attic Fan, Ceiling Fan(s), Central Air, Zoned
Flooring None
Fireplaces Number 2
Fireplaces Type Gas Starter, Living Room, Outside
Equipment None
Laundry In Basement, Main Level
Exterior
Exterior Feature Private Yard, Private Front Entry
Parking Features Garage Door Opener, Driveway, Kitchen Level, Level Driveway
Fence None
Pool None
Community Features None
Utilities Available None
Waterfront Description None
View Y/N Yes
View Other
Roof Type Composition
Building
Lot Description Back Yard, Front Yard, Level, Private
Story Two
Sewer Public Sewer
Water Public
Schools
Elementary Schools Harbins
Middle Schools Mcconnell
High Schools Archer
Others
Senior Community no
Special Listing Condition None
Read Less
Want to know what your home might be worth? Contact us for a FREE valuation!

Our team is ready to help you sell your home for the highest possible price ASAP

Bought with RE/MAX Tru






