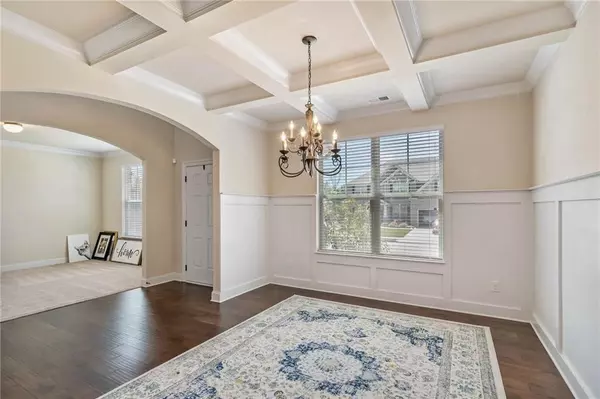$339,900
$339,900
For more information regarding the value of a property, please contact us for a free consultation.
3181 Canyon Glen WAY Dacula, GA 30019
5 Beds
4 Baths
3,972 SqFt
Key Details
Sold Price $339,900
Property Type Single Family Home
Sub Type Single Family Residence
Listing Status Sold
Purchase Type For Sale
Square Footage 3,972 sqft
Price per Sqft $85
Subdivision Shady Creek Estates
MLS Listing ID 6548374
Sold Date 06/24/19
Style Craftsman, Traditional
Bedrooms 5
Full Baths 4
HOA Fees $41/ann
Year Built 2016
Annual Tax Amount $4,287
Tax Year 2017
Lot Size 10,410 Sqft
Property Sub-Type Single Family Residence
Source FMLS API
Property Description
Gorgeous 5BR 4 BA brick home on private lot! Open Floor Plan w/ hardwood floors. Formal Dining Room w/ coffered ceiling. Separate LR or Office. Bed & Full Bath on Main. Gorgeous bright kitchen has huge Granite Island with breakfast bar. Stainless Steel appliances include gas range and double ovens. Great room w/ stone fireplace. Jack N Jill BRs, Guest BR & BA, and laundry rm upstairs. Huge Master BR has sitting room. Updated Master Bath neutral tile and 2 closets. Bonus/Flex Room Upstairs. Huge closets provide lots of storage. Covered Patio with large flat fenced yard.
Location
State GA
County Gwinnett
Rooms
Other Rooms None
Basement None
Dining Room Seats 12+, Separate Dining Room
Kitchen Second Kitchen, Breakfast Room, Cabinets White, Stone Counters, Pantry, View to Family Room
Interior
Interior Features High Ceilings 10 ft Main, Entrance Foyer 2 Story, Double Vanity, High Speed Internet, Entrance Foyer, His and Hers Closets, Other, Tray Ceiling(s), Walk-In Closet(s)
Heating Natural Gas, Zoned
Cooling Central Air, Zoned
Flooring None
Fireplaces Number 1
Fireplaces Type Factory Built, Gas Log, Gas Starter, Great Room
Equipment None
Laundry Laundry Room, Upper Level
Exterior
Exterior Feature Other, Private Yard
Parking Features Attached, Garage, Kitchen Level, Level Driveway
Garage Spaces 2.0
Fence Back Yard, Wood
Pool None
Community Features Homeowners Assoc, Near Trails/Greenway, Park, Pool, Street Lights, Near Shopping
Utilities Available Cable Available, Electricity Available, Natural Gas Available, Phone Available, Sewer Available, Underground Utilities, Water Available
Waterfront Description None
View Y/N Yes
View Other
Roof Type Composition
Building
Lot Description Back Yard, Front Yard, Landscaped, Level, Private
Story Two
Sewer Public Sewer
Water Public
Schools
Elementary Schools Harbins
Middle Schools Mcconnell
High Schools Archer
Others
Senior Community no
Special Listing Condition None
Read Less
Want to know what your home might be worth? Contact us for a FREE valuation!

Our team is ready to help you sell your home for the highest possible price ASAP

Bought with Keller Williams Realty Atlanta Partners






