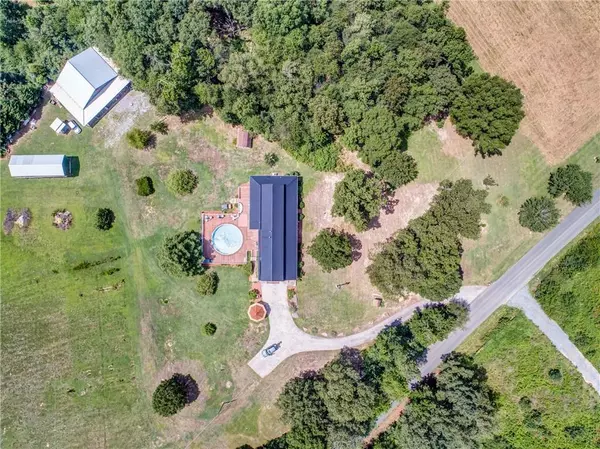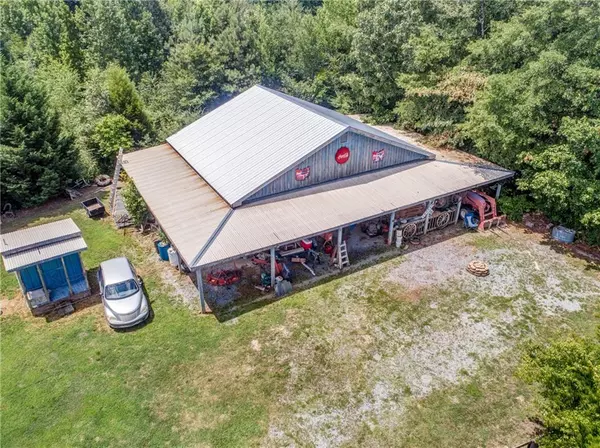$279,000
$275,000
1.5%For more information regarding the value of a property, please contact us for a free consultation.
951 Woody RD SW Adairsville, GA 30103
4 Beds
3.5 Baths
2,368 SqFt
Key Details
Sold Price $279,000
Property Type Single Family Home
Sub Type Single Family Residence
Listing Status Sold
Purchase Type For Sale
Square Footage 2,368 sqft
Price per Sqft $117
MLS Listing ID 6577029
Sold Date 08/06/19
Style Country
Bedrooms 4
Full Baths 3
Half Baths 1
Construction Status Resale
HOA Y/N No
Year Built 1979
Annual Tax Amount $1,180
Tax Year 2018
Lot Size 10.100 Acres
Acres 10.1
Property Sub-Type Single Family Residence
Source FMLS API
Property Description
10+ unrestricted acres of usable land and 32x40 completely finished workshop!Main home has been upgraded and perfect for the growing family or empty nester.Total kitchen remodel with granite countertops. Above ground pool is perfect for relaxing and enjoying the privacy of your land.RV barn is 16x48 and will protect your RV or ATVs or whatever you have.Soaring front porch is 8x92 feet and overlooks the front yard,while the back deck has a 8x24 sunroom that overlooks the pool.Master suites with suite baths (one on main level and one upstairs).Country living perfection!!
Location
State GA
County Gordon
Area None
Lake Name None
Rooms
Bedroom Description Master on Main, Oversized Master, Sitting Room
Other Rooms Gazebo, Outbuilding, RV/Boat Storage, Workshop
Basement Crawl Space
Main Level Bedrooms 2
Dining Room Separate Dining Room
Kitchen Cabinets Other, Cabinets Stain, Country Kitchen, Stone Counters
Interior
Interior Features Double Vanity, Entrance Foyer 2 Story, His and Hers Closets
Heating Natural Gas
Cooling Ceiling Fan(s), Central Air
Flooring Carpet, Ceramic Tile, Hardwood
Fireplaces Type None
Equipment None
Window Features None
Appliance Dishwasher, Gas Range, Microwave, Refrigerator
Laundry In Kitchen, Main Level
Exterior
Exterior Feature Garden, Private Rear Entry, Private Yard
Parking Features Driveway, Garage, Garage Faces Side, Level Driveway, RV Access/Parking
Garage Spaces 2.0
Fence None
Pool Above Ground
Community Features None
Utilities Available Cable Available, Electricity Available, Natural Gas Available, Phone Available, Water Available
Waterfront Description None
View Y/N Yes
View Rural
Roof Type Composition
Street Surface Paved
Accessibility None
Handicap Access None
Porch Covered, Deck, Front Porch, Rear Porch, Wrap Around
Total Parking Spaces 2
Building
Lot Description Corner Lot, Level, Private, Sloped
Story Two
Sewer Septic Tank
Water Well
Architectural Style Country
Level or Stories Two
Structure Type Vinyl Siding
Construction Status Resale
Schools
Elementary Schools Swain
Middle Schools Ashworth
High Schools Gordon Central
Others
Senior Community no
Restrictions false
Tax ID 038 027
Special Listing Condition None
Read Less
Want to know what your home might be worth? Contact us for a FREE valuation!

Our team is ready to help you sell your home for the highest possible price ASAP

Bought with Keller Williams Realty Northwest, LLC.





