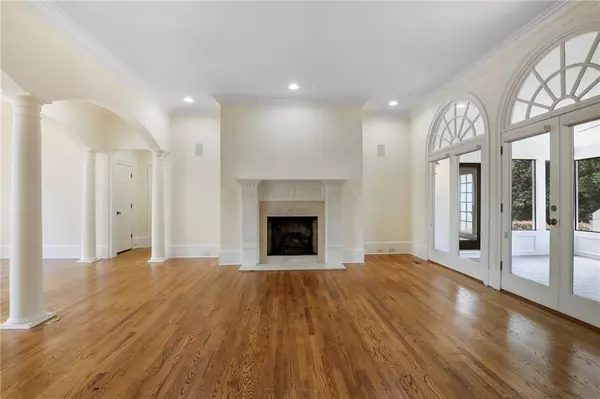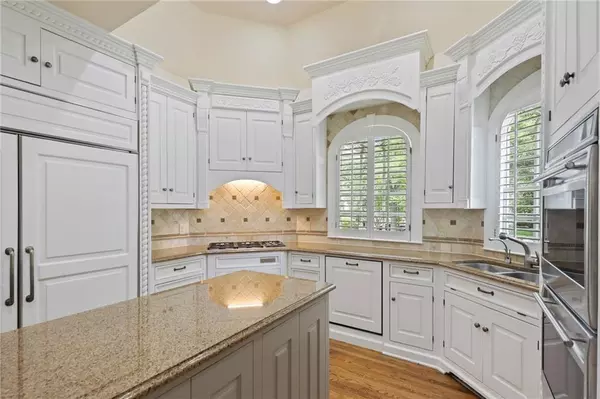$1,100,000
$1,150,000
4.3%For more information regarding the value of a property, please contact us for a free consultation.
125 N Devereux CT Atlanta, GA 30327
5 Beds
5.5 Baths
7,900 SqFt
Key Details
Sold Price $1,100,000
Property Type Single Family Home
Sub Type Single Family Residence
Listing Status Sold
Purchase Type For Sale
Square Footage 7,900 sqft
Price per Sqft $139
Subdivision Devereux
MLS Listing ID 6729060
Sold Date 03/15/21
Style Traditional
Bedrooms 5
Full Baths 5
Half Baths 1
Construction Status Resale
HOA Y/N No
Year Built 1988
Annual Tax Amount $11,072
Tax Year 2019
Lot Size 0.459 Acres
Acres 0.4591
Property Sub-Type Single Family Residence
Source First Multiple Listing Service
Property Description
Main level living and an amazing amount of space on a quiet cul-de-sac street! High quality built house priced at lease $500,000 below replacement value. Award winning public and private schools in walking distance, and close to 400, 285 and 75. Gracious open flow living and dining rooms adjoining rear screened porch. Kitchen open to fireside family room and bonus room with built-ins and butlers pantry. Oversized owner's bedroom with fireplace and huge bath designed for two- boasting two large walk-in closets, two water closets, and shower with double glass doors. Terrace level living suite with private entrance, garage, and screened porch perfect for au pair or in-laws has bedroom and full bath, high quality second full kitchen and bar, game and media rooms with space for pool table. Wine tasting room and fulll sized sauna. Two en suite bedrooms with walk-in closets up, one with an attached bonus room, the other with a study nook. Wine cellar and tasting room and full sized sauna plus second screened porch on terrace level. Home has two driveways, one to the 3-car garage and friend's entrance to kitchen, the other to 1 car garage and direct access to terrace level living suite. Hard coat stucco. Plans for a swimming pool are available.
Location
State GA
County Fulton
Area Devereux
Lake Name None
Rooms
Bedroom Description Master on Main
Other Rooms None
Basement Exterior Entry, Finished, Finished Bath, Full, Interior Entry
Main Level Bedrooms 2
Dining Room Open Concept, Seats 12+
Kitchen Cabinets Other, Kitchen Island, Pantry, Stone Counters, View to Family Room, Wine Rack
Interior
Interior Features Beamed Ceilings, Bookcases, Double Vanity, Entrance Foyer, High Ceilings 9 ft Upper, High Ceilings 10 ft Main, His and Hers Closets, Walk-In Closet(s), Wet Bar
Heating Forced Air, Natural Gas
Cooling Ceiling Fan(s), Central Air, Zoned
Flooring Carpet, Hardwood
Fireplaces Number 4
Fireplaces Type Basement, Family Room, Living Room, Master Bedroom
Equipment None
Window Features None
Appliance Dishwasher, Disposal, Gas Range, Microwave, Refrigerator
Laundry Laundry Room, Main Level
Exterior
Exterior Feature Other
Parking Features Attached, Garage, Garage Faces Side, Kitchen Level
Garage Spaces 4.0
Fence None
Pool None
Community Features Near Schools, Near Shopping, Street Lights
Utilities Available Other
View Y/N Yes
View Other
Roof Type Composition
Street Surface Paved
Accessibility None
Handicap Access None
Porch Patio, Rear Porch, Screened
Private Pool false
Building
Lot Description Back Yard, Front Yard, Landscaped, Level
Story Two
Sewer Public Sewer
Water Public
Architectural Style Traditional
Level or Stories Two
Structure Type Stone,Stucco
Construction Status Resale
Schools
Elementary Schools Heards Ferry
Middle Schools Ridgeview Charter
High Schools Riverwood International Charter
Others
Senior Community no
Restrictions false
Tax ID 17 017400070130
Read Less
Want to know what your home might be worth? Contact us for a FREE valuation!

Our team is ready to help you sell your home for the highest possible price ASAP

Bought with Ansley Atlanta Real Estate






