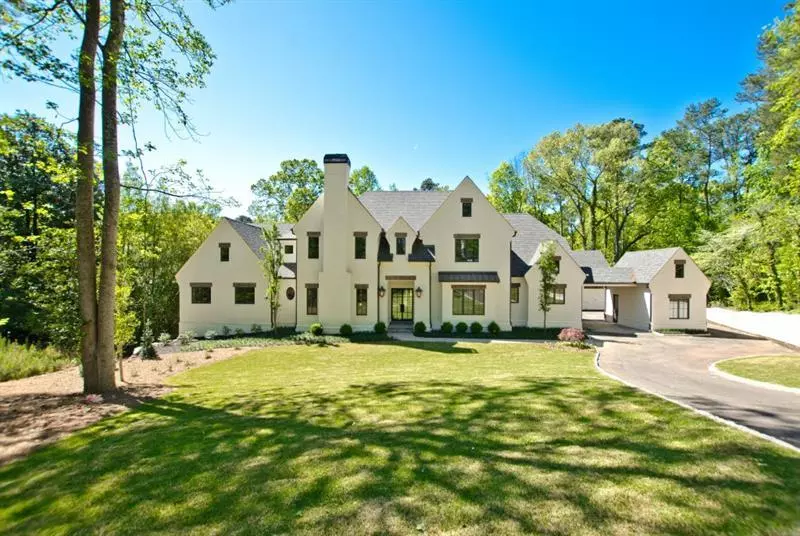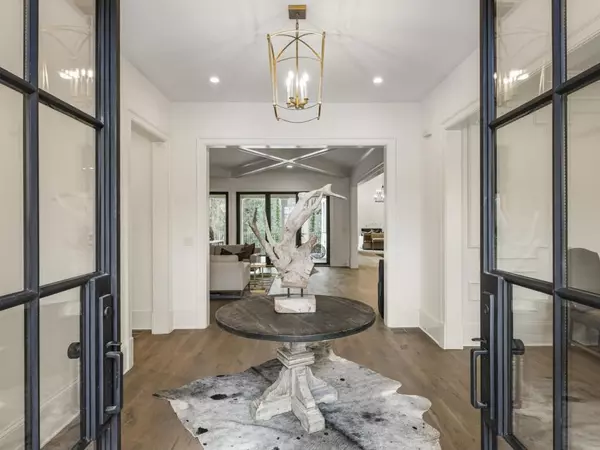$3,175,000
$3,400,000
6.6%For more information regarding the value of a property, please contact us for a free consultation.
5315 Riverview RD Atlanta, GA 30327
5 Beds
6 Baths
7,300 SqFt
Key Details
Sold Price $3,175,000
Property Type Single Family Home
Sub Type Single Family Residence
Listing Status Sold
Purchase Type For Sale
Square Footage 7,300 sqft
Price per Sqft $434
MLS Listing ID 6732449
Sold Date 11/12/20
Style Contemporary/Modern, Traditional
Bedrooms 5
Full Baths 5
Half Baths 2
Construction Status New Construction
HOA Y/N No
Year Built 2020
Annual Tax Amount $3,332
Tax Year 2017
Lot Size 2.000 Acres
Acres 2.0
Property Sub-Type Single Family Residence
Source FMLS API
Property Description
Selected in the Annual HGTV ULTIMATE HOUSE HUNT as a Finalist in the "AMAZING KITCHENS" Category this stunning new construction estate home is truly SPECIAL in every sense of the word! Featuring 2 kitchen islands w/ 2 dishwashers, top of the line Wolf & SubZero appliances inc steam oven and abundant custom cabinetry throughout the kitchen is indeed "Amazing"! It was also chosen by Ballard Design as the location for one of their catalog shoots! Walls of Panoramic doors on two levels flood the entire space with light and open to afford seamless entertaining space to the outdoors. In addition to elevator access to all levels, Staircases on either end of the home serve to connect family spaces throughout the house. The expansive and dramatic pool and surrounding decking is now nearly complete. 2 acres minimum zoning on all neighboring homes maximizes your private oasis with deep buffer of established hardwood trees. All this in a 'sweet spot' location inside the Perimeter but outside city limits with easy access to All major highways & backroads to Buckhead.
Location
State GA
County Fulton
Area None
Lake Name None
Rooms
Bedroom Description Master on Main, Sitting Room
Other Rooms None
Basement Bath/Stubbed, Daylight, Exterior Entry, Full, Interior Entry, Unfinished
Main Level Bedrooms 1
Dining Room Seats 12+, Separate Dining Room
Kitchen Breakfast Room, Cabinets White, Keeping Room, Kitchen Island, Pantry Walk-In, Solid Surface Counters, Stone Counters, View to Family Room, Wine Rack, Other
Interior
Interior Features Beamed Ceilings, Double Vanity, Elevator, Entrance Foyer, High Ceilings 10 ft Main, High Ceilings 10 ft Upper, High Speed Internet, His and Hers Closets, Low Flow Plumbing Fixtures, Walk-In Closet(s), Wet Bar
Heating Forced Air, Natural Gas, Zoned, Other
Cooling Ceiling Fan(s), Central Air, Zoned
Flooring Hardwood
Fireplaces Number 6
Fireplaces Type Factory Built, Keeping Room, Living Room, Master Bedroom, Outside
Equipment Irrigation Equipment
Window Features Insulated Windows
Appliance Dishwasher, Disposal, Double Oven, Electric Water Heater, ENERGY STAR Qualified Appliances, Gas Range, Microwave, Refrigerator, Self Cleaning Oven
Laundry Main Level, Upper Level
Exterior
Exterior Feature Garden, Rear Stairs, Other
Parking Features Attached, Garage, Kitchen Level, Level Driveway
Garage Spaces 4.0
Fence None
Pool Gunite, In Ground
Community Features Fitness Center, Near Trails/Greenway, Park
Utilities Available Underground Utilities
Waterfront Description None
View Y/N Yes
View Other
Roof Type Composition, Shingle
Street Surface Paved
Accessibility Accessible Doors, Accessible Elevator Installed, Accessible Entrance, Accessible Hallway(s)
Handicap Access Accessible Doors, Accessible Elevator Installed, Accessible Entrance, Accessible Hallway(s)
Porch Covered, Deck, Enclosed, Front Porch, Patio
Total Parking Spaces 4
Private Pool false
Building
Lot Description Borders US/State Park, Landscaped, Level, Private, Wooded
Story Two
Sewer Septic Tank
Water Public
Architectural Style Contemporary/Modern, Traditional
Level or Stories Two
Structure Type Brick 4 Sides
Construction Status New Construction
Schools
Elementary Schools Heards Ferry
Middle Schools Ridgeview Charter
High Schools Riverwood International Charter
Others
Senior Community no
Restrictions false
Tax ID 17 0204 LL0454
Financing no
Special Listing Condition None
Read Less
Want to know what your home might be worth? Contact us for a FREE valuation!

Our team is ready to help you sell your home for the highest possible price ASAP

Bought with Harry Norman Realtors






