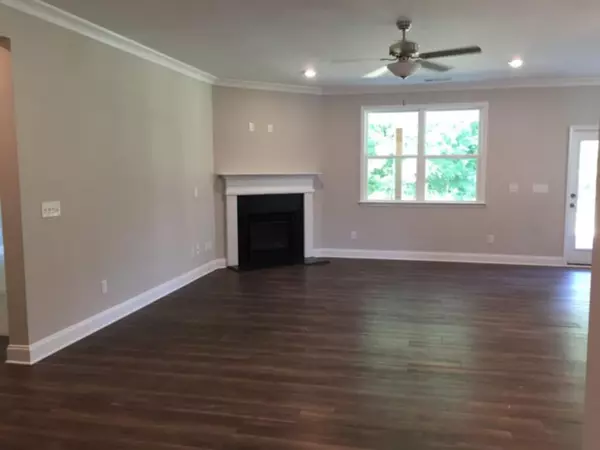$327,000
$337,300
3.1%For more information regarding the value of a property, please contact us for a free consultation.
5029 Watchmans CV Gainesville, GA 30504
3 Beds
2 Baths
1,822 SqFt
Key Details
Sold Price $327,000
Property Type Single Family Home
Sub Type Single Family Residence
Listing Status Sold
Purchase Type For Sale
Square Footage 1,822 sqft
Price per Sqft $179
Subdivision Stephens Point
MLS Listing ID 6676585
Sold Date 07/15/20
Style Craftsman,Ranch
Bedrooms 3
Full Baths 2
Construction Status New Construction
HOA Fees $200/mo
HOA Y/N Yes
Year Built 2020
Annual Tax Amount $1
Tax Year 2019
Lot Size 9,583 Sqft
Acres 0.22
Property Sub-Type Single Family Residence
Source First Multiple Listing Service
Property Description
Ready Now!! Quick Move-In! Camden Ranch - Large open plan featuring gourmet kitchen w/island and well appointed master suite w/dual closets, dual vanities and large shower and sitting room. Includes covered back patio and large private backyard. Community Amenities: 14 slip dock, Clubhouse, Pool and 4 pickleball. HOA includes Full Lawn Care and Gated. (55+ Community) Ask about our current incentives and private self-tours that are available. Price shown reflects $10k Off Incentive for homes closing in 30 days. For this lot Additional $5k available for Closing Cost with Pref. Lender.
Location
State GA
County Hall
Area Stephens Point
Lake Name Lanier
Rooms
Bedroom Description Master on Main
Other Rooms None
Basement None
Main Level Bedrooms 3
Dining Room None
Kitchen Eat-in Kitchen, Kitchen Island, Pantry, View to Family Room
Interior
Interior Features Entrance Foyer, High Ceilings 9 ft Main, Walk-In Closet(s)
Heating Forced Air, Natural Gas, Zoned
Cooling Ceiling Fan(s), Central Air, Zoned
Flooring Carpet, Vinyl
Fireplaces Number 1
Fireplaces Type Factory Built
Equipment None
Window Features Insulated Windows
Appliance Dishwasher, Disposal, Double Oven, Electric Water Heater, Gas Cooktop, Gas Oven, Microwave
Laundry Laundry Room
Exterior
Exterior Feature Other
Parking Features Attached, Driveway, Garage, Garage Faces Front, Level Driveway
Garage Spaces 2.0
Fence None
Pool None
Community Features Community Dock, Gated, Homeowners Assoc, Lake, Pool, Powered Boats Allowed, Sidewalks, Other
Utilities Available Cable Available, Underground Utilities
Waterfront Description None
View Y/N Yes
View Other
Roof Type Composition
Street Surface Paved
Accessibility None
Handicap Access None
Porch Covered, Front Porch, Rear Porch
Private Pool false
Building
Lot Description Back Yard, Landscaped, Level, Private
Story One
Sewer Public Sewer
Water Public
Architectural Style Craftsman, Ranch
Level or Stories One
Structure Type Brick Front,Cement Siding
Construction Status New Construction
Schools
Elementary Schools Oakwood
Middle Schools West Hall
High Schools West Hall
Others
HOA Fee Include Maintenance Grounds,Trash
Senior Community yes
Restrictions true
Tax ID 08065 000213
Financing no
Read Less
Want to know what your home might be worth? Contact us for a FREE valuation!

Our team is ready to help you sell your home for the highest possible price ASAP

Bought with Keller Williams North Atlanta






