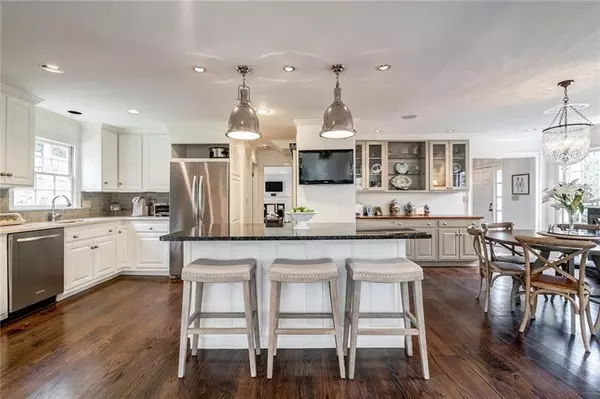$1,125,000
$1,199,500
6.2%For more information regarding the value of a property, please contact us for a free consultation.
1298 Paces Forest DR Atlanta, GA 30327
5 Beds
5 Baths
4,685 SqFt
Key Details
Sold Price $1,125,000
Property Type Single Family Home
Sub Type Single Family Residence
Listing Status Sold
Purchase Type For Sale
Square Footage 4,685 sqft
Price per Sqft $240
Subdivision Buckhead
MLS Listing ID 6735443
Sold Date 11/16/20
Style Traditional
Bedrooms 5
Full Baths 4
Half Baths 2
Construction Status Resale
HOA Y/N No
Year Built 1960
Annual Tax Amount $12,887
Tax Year 2019
Lot Size 0.683 Acres
Acres 0.683
Property Sub-Type Single Family Residence
Source First Multiple Listing Service
Property Description
This lovely Buckhead home sits back in the quiet neighborhood of Paces Forest. Featuring five bedrooms, four full- and two-half bathrooms, the home has been beautifully updated in all the right places. The stunning kitchen features a separate casual dining space while overlooking an area to relax and watch TV. The dining room is flooded with light and leads to the large office space that could be used as a formal living. Completing the main level is the large family room with a patio adjacent, making it the perfect entertaining space. The home has two separate upstairs areas. One side is the large master suite with a stunning, updated bathroom, two additional bedrooms and one full, updated bathroom. In the additional upstairs area is two bedrooms and one bathroom. From your kitchen you are able to walkout into your fenced backyard. This home is in close proximity to local public and private schools and all the best shopping and restaurants Buckhead has to offer.
Location
State GA
County Fulton
Area Buckhead
Lake Name None
Rooms
Bedroom Description Other
Other Rooms None
Basement None
Dining Room Seats 12+, Separate Dining Room
Kitchen Breakfast Room, Cabinets White, Eat-in Kitchen, Kitchen Island, Pantry, View to Family Room
Interior
Interior Features Bookcases, Disappearing Attic Stairs, Double Vanity, Entrance Foyer, High Ceilings 9 ft Upper, Walk-In Closet(s), Wet Bar
Heating Electric, Forced Air, Natural Gas
Cooling Ceiling Fan(s), Central Air
Flooring Hardwood
Fireplaces Number 2
Fireplaces Type Family Room, Gas Log, Gas Starter, Living Room
Equipment None
Window Features None
Appliance Dishwasher, Disposal, Double Oven, Microwave, Refrigerator
Laundry Laundry Room, Main Level
Exterior
Exterior Feature Private Yard
Parking Features Driveway, Parking Pad
Fence Fenced
Pool None
Community Features Near Schools, Near Shopping
Utilities Available Cable Available, Underground Utilities
Waterfront Description None
View Y/N Yes
View Other
Roof Type Composition
Street Surface Paved
Accessibility None
Handicap Access None
Porch Deck, Front Porch
Private Pool false
Building
Lot Description Private, Sloped, Wooded
Story Two
Sewer Public Sewer
Water Public
Architectural Style Traditional
Level or Stories Two
Structure Type Other
Construction Status Resale
Schools
Elementary Schools Jackson - Atlanta
Middle Schools Willis A. Sutton
High Schools North Atlanta
Others
Senior Community no
Restrictions false
Tax ID 17 018100010111
Ownership Fee Simple
Financing no
Read Less
Want to know what your home might be worth? Contact us for a FREE valuation!

Our team is ready to help you sell your home for the highest possible price ASAP

Bought with Atlanta Fine Homes Sotheby's International






