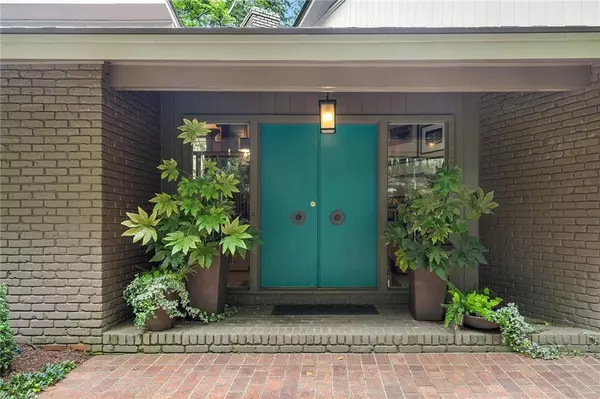$1,199,000
$1,199,000
For more information regarding the value of a property, please contact us for a free consultation.
4115 Conway Valley RD NW Atlanta, GA 30327
4 Beds
3.5 Baths
3,630 SqFt
Key Details
Sold Price $1,199,000
Property Type Single Family Home
Sub Type Single Family Residence
Listing Status Sold
Purchase Type For Sale
Square Footage 3,630 sqft
Price per Sqft $330
Subdivision Buckhead
MLS Listing ID 6749947
Sold Date 08/17/20
Style Contemporary/Modern
Bedrooms 4
Full Baths 3
Half Baths 1
Construction Status Resale
HOA Y/N No
Year Built 1961
Annual Tax Amount $12,021
Tax Year 2019
Lot Size 1.233 Acres
Acres 1.2328
Property Sub-Type Single Family Residence
Source FMLS API
Property Description
Completely renovated Mid-Century Modern home nestled on 1.2 acres in Buckhead. Marrying restored architecturally significant features like Terrazzo floors and marble steps with newly renovated spaces throughout, every inch of this home is perfection. The kitchen features designer appliances, marble counters, Matthew Quinn hardware, and a large walk-in pantry. The spacious master suite boasts a custom walk-in closet, and spacious master bathroom featuring quartzite double vanity, Walker Zanger tile and Kallista plumbing fixtures. The vaulted beamed living areas flow seamlessly all with full-light doors leading to the back patio, an ideal floor plan for entertaining. The interior renovation was designed by Amanda Orr and the interior finish selections are by Courtney Giles. The private setting was re-imagined by landscape architect Missy Madden and features mature lush plantings throughout. Located in award winning Jackson Elementary and close to Atlanta's top rated private schools. Minutes to shopping, dining, and all Buckhead has to offer.
Location
State GA
County Fulton
Area Buckhead
Lake Name None
Rooms
Bedroom Description Other
Other Rooms None
Basement Daylight, Finished, Finished Bath, Full, Interior Entry
Main Level Bedrooms 3
Dining Room Seats 12+
Kitchen Cabinets Other, Eat-in Kitchen, Keeping Room, Pantry Walk-In, Stone Counters, View to Family Room
Interior
Interior Features Double Vanity, Entrance Foyer, Walk-In Closet(s)
Heating Forced Air
Cooling Ceiling Fan(s), Zoned
Flooring Carpet, Hardwood, Terrazzo
Fireplaces Number 1
Fireplaces Type Family Room
Equipment None
Window Features None
Appliance Dishwasher, Disposal, Double Oven, Electric Range, Microwave, Refrigerator
Laundry In Basement, Laundry Room
Exterior
Exterior Feature Courtyard, Garden, Private Front Entry, Private Rear Entry, Private Yard
Parking Features Driveway
Fence None
Pool None
Community Features Golf, Near Schools, Near Shopping, Park, Playground, Pool, Restaurant, Street Lights, Swim Team, Tennis Court(s)
Utilities Available Cable Available, Electricity Available, Natural Gas Available, Phone Available, Water Available
Waterfront Description None
View Y/N Yes
View Other
Roof Type Composition
Street Surface Paved
Accessibility None
Handicap Access None
Porch Covered, Deck, Front Porch, Patio, Rear Porch
Building
Lot Description Back Yard, Landscaped, Private
Story Three Or More
Sewer Septic Tank
Water Public
Architectural Style Contemporary/Modern
Level or Stories Three Or More
Structure Type Frame
Construction Status Resale
Schools
Elementary Schools Jackson - Atlanta
Middle Schools Sutton
High Schools North Atlanta
Others
Senior Community no
Restrictions false
Tax ID 17 017900020106
Special Listing Condition None
Read Less
Want to know what your home might be worth? Contact us for a FREE valuation!

Our team is ready to help you sell your home for the highest possible price ASAP

Bought with RE/MAX Around Atlanta Realty






