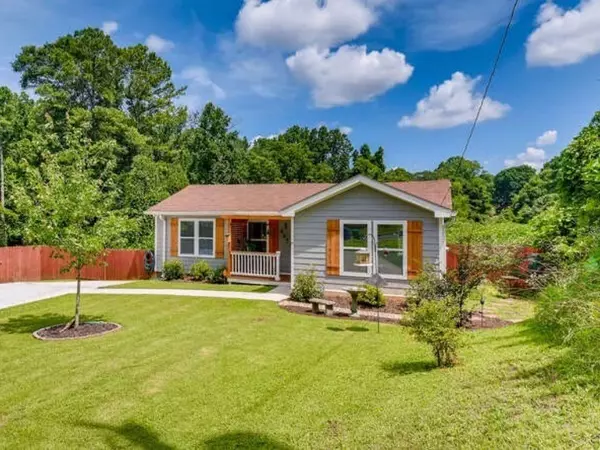$249,000
$247,000
0.8%For more information regarding the value of a property, please contact us for a free consultation.
445 Brownell AVE Scottdale, GA 30079
3 Beds
2 Baths
1,028 SqFt
Key Details
Sold Price $249,000
Property Type Single Family Home
Sub Type Single Family Residence
Listing Status Sold
Purchase Type For Sale
Square Footage 1,028 sqft
Price per Sqft $242
MLS Listing ID 6747771
Sold Date 09/21/20
Style Ranch
Bedrooms 3
Full Baths 2
Construction Status Resale
HOA Y/N No
Year Built 1960
Annual Tax Amount $3,492
Tax Year 2020
Lot Size 6,969 Sqft
Acres 0.16
Property Sub-Type Single Family Residence
Source First Multiple Listing Service
Property Description
Live TALL in this remodeled 3BD/2BA smart home with a private, fenced-in backyard. A large kitchen features shaker cabinets, NEW appliances & soft-close drawers. The open floor plan features both dining and living areas and has new hardwood flooring throughout. An office was added in 2018 as an addition. Double-vanity & tiled shower in master. *NEST & Vivint security system installed!
Location
State GA
County Dekalb
Area None
Lake Name None
Rooms
Bedroom Description Master on Main
Other Rooms Shed(s)
Basement Crawl Space, Daylight, Exterior Entry, Partial, Unfinished
Main Level Bedrooms 3
Dining Room Open Concept
Kitchen Breakfast Bar, Cabinets White, Eat-in Kitchen, Kitchen Island, Pantry, Solid Surface Counters, Stone Counters
Interior
Interior Features Bookcases, Disappearing Attic Stairs, Double Vanity, Low Flow Plumbing Fixtures, Smart Home, Tray Ceiling(s), Walk-In Closet(s)
Heating Central, Electric, Forced Air, Heat Pump
Cooling Ceiling Fan(s), Central Air, Heat Pump
Flooring Hardwood
Fireplaces Type None
Equipment None
Window Features Insulated Windows
Appliance Dishwasher, Disposal, Electric Cooktop, Electric Oven, Electric Range, Electric Water Heater, ENERGY STAR Qualified Appliances, Microwave, Refrigerator, Self Cleaning Oven
Laundry In Bathroom, Main Level
Exterior
Exterior Feature Garden, Private Yard, Rear Stairs, Storage
Parking Features Driveway
Fence Back Yard, Fenced, Privacy, Wood
Pool None
Community Features None
Utilities Available Cable Available, Electricity Available, Natural Gas Available, Phone Available, Sewer Available, Underground Utilities, Water Available
Waterfront Description None
View Y/N Yes
View Rural, Other
Roof Type Ridge Vents,Shingle
Street Surface Asphalt
Accessibility Accessible Electrical and Environmental Controls, Accessible Hallway(s), Accessible Kitchen
Handicap Access Accessible Electrical and Environmental Controls, Accessible Hallway(s), Accessible Kitchen
Porch Deck, Front Porch, Rear Porch
Total Parking Spaces 2
Private Pool false
Building
Lot Description Back Yard, Front Yard, Landscaped, Private, Sloped, Wooded
Story One
Sewer Public Sewer
Water Public
Architectural Style Ranch
Level or Stories One
Structure Type Cement Siding
Construction Status Resale
Schools
Elementary Schools Avondale
Middle Schools Druid Hills
High Schools Druid Hills
Others
Senior Community no
Restrictions false
Tax ID 18 046 04 020
Read Less
Want to know what your home might be worth? Contact us for a FREE valuation!

Our team is ready to help you sell your home for the highest possible price ASAP

Bought with Keller Wms Re Atl Midtown






