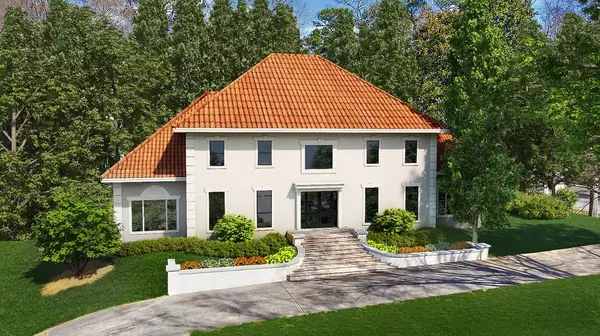$1,850,000
$2,150,000
14.0%For more information regarding the value of a property, please contact us for a free consultation.
1765 Garraux PL NW Atlanta, GA 30327
6 Beds
8 Baths
9,956 SqFt
Key Details
Sold Price $1,850,000
Property Type Single Family Home
Sub Type Single Family Residence
Listing Status Sold
Purchase Type For Sale
Square Footage 9,956 sqft
Price per Sqft $185
Subdivision Buckhead
MLS Listing ID 6742442
Sold Date 09/24/20
Style European,Mediterranean,Traditional
Bedrooms 6
Full Baths 7
Half Baths 2
Construction Status Resale
HOA Y/N No
Year Built 1987
Annual Tax Amount $17,318
Tax Year 2019
Lot Size 3.500 Acres
Acres 3.5
Property Sub-Type Single Family Residence
Source First Multiple Listing Service
Property Description
This is the Buckhead location, floorplan, and price that everyone dreams about, but you never find all in one setting! The main level is an entertainer's dream with eat in kitchen with views to the family room, living room, and walk out pool area. The dining room is oversized and easily seats 15+ people comfortably. The Master suite on main features adjoining sitting room and fireplace, two separate custom closets, bath with separate shower and tub, and his and her water closets, with private terrace and direct pool access through French doors. Four master size en-suite bedrooms upstairs as well as an additional au-pair or teen suite off private back staircase. The terrace level features a game room, tv area, fitness area and full bath. Four car garage off of kitchen area with utility room, storage room, and walk in pantry. This family home features all the features you could ever hope for in addition to being perfectly located in Buckhead with 5-minute access to all the top private schools. Easy access to interstate and airport, plenty of parking, privacy, acreage, circular driveway, and cul-de-sac. It is priced to sell quickly!
Location
State GA
County Fulton
Area Buckhead
Lake Name None
Rooms
Bedroom Description In-Law Floorplan,Master on Main,Sitting Room
Other Rooms None
Basement Daylight, Exterior Entry, Finished Bath, Finished, Interior Entry
Main Level Bedrooms 1
Dining Room Seats 12+, Separate Dining Room
Kitchen Breakfast Room, Cabinets Other, Other Surface Counters, Stone Counters, Eat-in Kitchen, Kitchen Island, Keeping Room, Pantry, Pantry Walk-In, View to Family Room
Interior
Interior Features High Ceilings 10 ft Main, Entrance Foyer 2 Story, Bookcases, Central Vacuum, Double Vanity, High Speed Internet, His and Hers Closets, Permanent Attic Stairs, Wet Bar, Walk-In Closet(s)
Heating Forced Air, Natural Gas
Cooling Central Air, Zoned
Flooring Carpet, Hardwood
Fireplaces Number 3
Fireplaces Type Gas Log, Gas Starter, Great Room, Living Room, Master Bedroom
Equipment Generator, Intercom, Irrigation Equipment, Satellite Dish
Window Features Skylight(s)
Appliance Double Oven, Dishwasher, Disposal, Electric Cooktop, Electric Range, Electric Oven, Refrigerator, Gas Water Heater, Microwave, Self Cleaning Oven
Laundry Laundry Room, Main Level, Upper Level
Exterior
Exterior Feature Garden, Private Yard, Storage
Parking Features Attached, Garage Door Opener, Driveway, Garage, Kitchen Level, Level Driveway, Garage Faces Side
Garage Spaces 4.0
Fence None
Pool Gunite, Heated, In Ground
Community Features Pool, Near Schools, Near Shopping, Wine Storage
Utilities Available Cable Available, Electricity Available, Natural Gas Available, Phone Available, Sewer Available, Water Available
Waterfront Description None
View Y/N Yes
View City
Roof Type Tile
Street Surface Paved
Accessibility None
Handicap Access None
Porch Patio
Private Pool true
Building
Lot Description Back Yard, Cul-De-Sac, Landscaped, Private, Wooded, Front Yard
Story Two
Sewer Public Sewer
Water Public
Architectural Style European, Mediterranean, Traditional
Level or Stories Two
Structure Type Stucco
Construction Status Resale
Schools
Elementary Schools Jackson - Atlanta
Middle Schools Willis A. Sutton
High Schools North Atlanta
Others
Senior Community no
Restrictions false
Tax ID 17 021700010069
Financing no
Read Less
Want to know what your home might be worth? Contact us for a FREE valuation!

Our team is ready to help you sell your home for the highest possible price ASAP

Bought with Harry Norman Realtor






