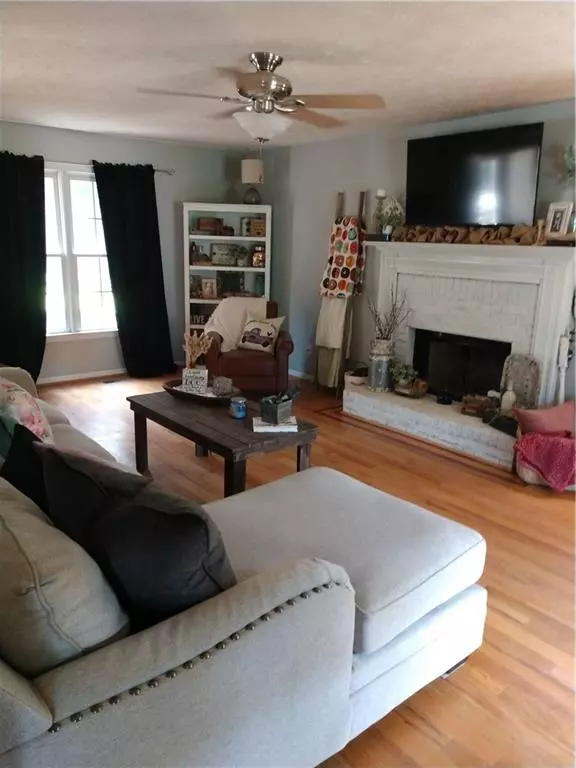$242,000
$239,999
0.8%For more information regarding the value of a property, please contact us for a free consultation.
280 Stewart DR Dallas, GA 30132
3 Beds
2.5 Baths
2,094 SqFt
Key Details
Sold Price $242,000
Property Type Single Family Home
Sub Type Single Family Residence
Listing Status Sold
Purchase Type For Sale
Square Footage 2,094 sqft
Price per Sqft $115
Subdivision Johnston'S Ridge
MLS Listing ID 6754622
Sold Date 09/04/20
Style Ranch
Bedrooms 3
Full Baths 2
Half Baths 1
Construction Status Resale
HOA Y/N No
Year Built 1997
Annual Tax Amount $2,090
Tax Year 2019
Lot Size 0.540 Acres
Acres 0.54
Property Sub-Type Single Family Residence
Source FMLS API
Property Description
Welcome home to this beautiful 3 bed/2.5 bath home on a large .54 acre corner lot.
If you have been looking for a house with NO HOA and lots of space, your search is finally over! Kitchen includes: tile backsplash, granite countertops & gas stove, along with hardwood floors. Relax in the master suite, walk-in closet and garden tub. Both secondary bedrooms are spacious and cozy! All carpet is newer and in great shape. The HVAC system is newer (10 months old)! The partial basement is finished and can be the man or woman cave!! Back yard is completely fenced in and has a huge shed for lots of storage. Come see what you have been missing.
Location
State GA
County Paulding
Area Johnston'S Ridge
Lake Name None
Rooms
Bedroom Description Other
Other Rooms None
Basement Finished, Partial
Dining Room Separate Dining Room
Kitchen Cabinets Other, Eat-in Kitchen, Pantry, Stone Counters
Interior
Interior Features Walk-In Closet(s)
Heating Forced Air
Cooling Ceiling Fan(s), Central Air
Flooring Carpet, Hardwood
Fireplaces Number 1
Fireplaces Type Family Room
Equipment None
Window Features None
Appliance Dishwasher, Gas Oven, Gas Range, Microwave, Refrigerator
Laundry In Kitchen, Main Level
Exterior
Exterior Feature Other
Parking Features Attached, Garage
Garage Spaces 2.0
Fence Fenced
Pool None
Community Features None
Utilities Available None
View Y/N Yes
View Other
Roof Type Shingle
Street Surface None
Accessibility None
Handicap Access None
Porch Deck, Front Porch
Total Parking Spaces 2
Building
Lot Description Back Yard, Corner Lot
Story Three Or More
Sewer Septic Tank
Water Public
Architectural Style Ranch
Level or Stories Three Or More
Structure Type Cement Siding
Construction Status Resale
Schools
Elementary Schools Wc Abney
Middle Schools Lena Mae Moses
High Schools East Paulding
Others
Senior Community no
Restrictions false
Tax ID 036295
Special Listing Condition None
Read Less
Want to know what your home might be worth? Contact us for a FREE valuation!

Our team is ready to help you sell your home for the highest possible price ASAP

Bought with Heritage Oaks Realty, LLC






